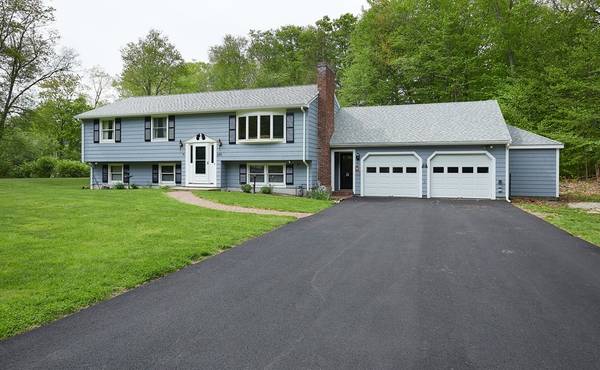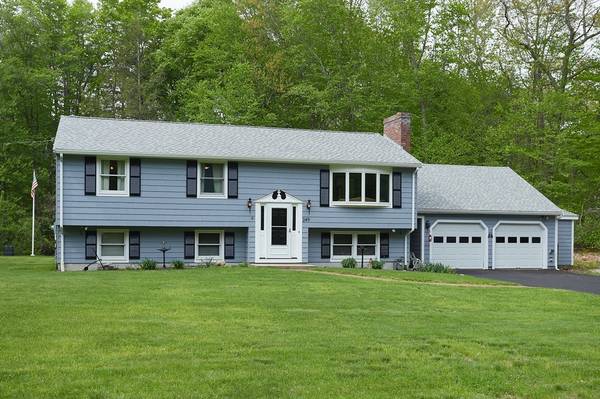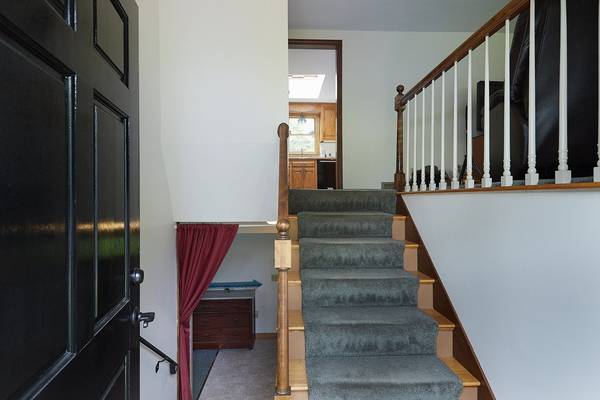For more information regarding the value of a property, please contact us for a free consultation.
Key Details
Sold Price $470,000
Property Type Single Family Home
Sub Type Single Family Residence
Listing Status Sold
Purchase Type For Sale
Square Footage 2,522 sqft
Price per Sqft $186
MLS Listing ID 72334577
Sold Date 08/06/18
Bedrooms 4
Full Baths 2
HOA Y/N false
Year Built 1971
Annual Tax Amount $6,896
Tax Year 2018
Lot Size 0.710 Acres
Acres 0.71
Property Description
This is NOT your typical cookie cutter split entry home. The oversize two garage has an unheated 16x18 office and 14x8 separate storage room and a walk up attic. The basic foundation is enhanced by a 8x44 overhang offering a large kitchen/dining/informal sitting area,fireplace living room,3 bedrooms and full bath on the upper level.The large master with walk-in closet,family room,full bath,office area and garage access completer this property. The 4 bedroom septic system was installed in Dec. 2014 with a deed restriction limiting it to 4 bedrooms. Hardwood flooring under the wall to wall carpeting on the main level. Two bedrooms have been exposed seller to give ALLOWANCE for refinishing all hardwoods on the upper level. There is a well for exterior water usage.
Location
State MA
County Plymouth
Zoning res
Direction Whiting or Dewelly to Ponderosa
Rooms
Basement Full, Finished, Interior Entry, Garage Access
Primary Bedroom Level Basement
Kitchen Skylight, Flooring - Vinyl, Dining Area, Countertops - Paper Based, Cabinets - Upgraded, Cable Hookup, Country Kitchen, Open Floorplan, Gas Stove
Interior
Interior Features Cable Hookup, Open Floorplan, Home Office, Home Office-Separate Entry
Heating Forced Air, Natural Gas
Cooling Central Air
Flooring Wood, Vinyl, Carpet
Fireplaces Number 1
Fireplaces Type Living Room
Appliance Range, Dishwasher, Microwave, Refrigerator, Washer, Dryer, Gas Water Heater, Plumbed For Ice Maker, Utility Connections for Gas Range, Utility Connections for Gas Dryer
Laundry In Basement, Washer Hookup
Basement Type Full, Finished, Interior Entry, Garage Access
Exterior
Exterior Feature Rain Gutters, Kennel, Outdoor Shower
Garage Spaces 2.0
Fence Fenced/Enclosed, Fenced
Community Features Public Transportation, Shopping, Tennis Court(s), Medical Facility, Highway Access, Public School
Utilities Available for Gas Range, for Gas Dryer, Washer Hookup, Icemaker Connection
Roof Type Shingle
Total Parking Spaces 4
Garage Yes
Building
Lot Description Cleared, Level
Foundation Concrete Perimeter
Sewer Private Sewer
Water Public
Schools
Elementary Schools Cedar
Middle Schools Hanover
High Schools Hanover
Others
Acceptable Financing Other (See Remarks)
Listing Terms Other (See Remarks)
Read Less Info
Want to know what your home might be worth? Contact us for a FREE valuation!

Our team is ready to help you sell your home for the highest possible price ASAP
Bought with Michael McCarthy • Portside Real Estate
Get More Information
Kathleen Bourque
Sales Associate | License ID: 137803
Sales Associate License ID: 137803



