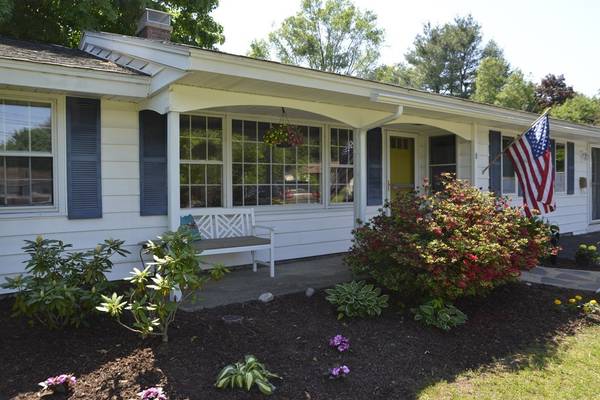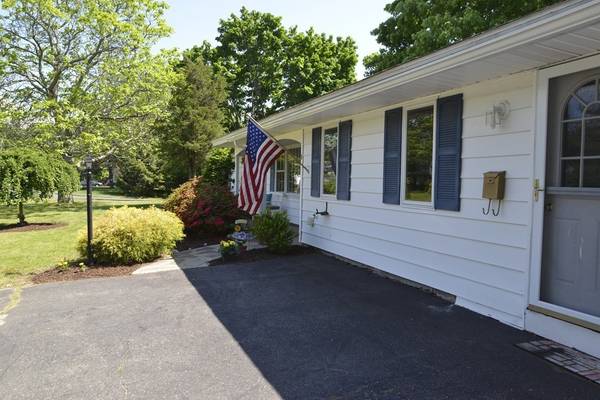For more information regarding the value of a property, please contact us for a free consultation.
Key Details
Sold Price $485,000
Property Type Single Family Home
Sub Type Single Family Residence
Listing Status Sold
Purchase Type For Sale
Square Footage 2,181 sqft
Price per Sqft $222
Subdivision Nobscot
MLS Listing ID 72336530
Sold Date 07/23/18
Style Ranch
Bedrooms 4
Full Baths 2
Half Baths 2
Year Built 1958
Annual Tax Amount $5,986
Tax Year 2018
Lot Size 0.500 Acres
Acres 0.5
Property Description
Ready for Summer! This large 4 bedroom Campanelli is c/w with private fenced in backyard with in ground pool, a cabana style patio sitting/ eating area and plenty of play space. Inside there are two large living spaces, a large family room with built ins, a wetbar and the laundry room. The sitting room has a fireplace and is open to the dining area. Kitchen has been updated with granite counters, recessed lighting and plenty of storage. The large master suite at the rear of the house has its own full bathroom, exterior access and a walk in closet. Plus 3 more good sized bedrooms and a 5th space with a built in daybed used as an office. Plenty of storage with 3 sheds on the property. The larger one has power and was used as a workshop. All this and near to Garden in the Woods, the Sudbury line, playgrounds and commuter routes!
Location
State MA
County Middlesex
Zoning R3
Direction Water to Hemenway to Irene (Corner of Merrill and Irene)
Rooms
Family Room Flooring - Laminate, High Speed Internet Hookup
Primary Bedroom Level Main
Dining Room Flooring - Laminate, Window(s) - Picture, Open Floorplan
Kitchen Flooring - Laminate, Window(s) - Picture, Countertops - Stone/Granite/Solid, Recessed Lighting
Interior
Interior Features Closet, Office
Heating Baseboard, Oil
Cooling Window Unit(s)
Flooring Tile, Carpet, Laminate, Flooring - Wall to Wall Carpet, Flooring - Stone/Ceramic Tile
Fireplaces Number 1
Fireplaces Type Living Room
Appliance Range, Dishwasher, Refrigerator, Range Hood, Second Dishwasher, Oil Water Heater, Utility Connections for Electric Oven, Utility Connections for Electric Dryer
Laundry First Floor
Exterior
Exterior Feature Rain Gutters, Storage, Garden
Pool In Ground
Community Features Public Transportation, Shopping, Park, Walk/Jog Trails, Conservation Area, Highway Access, House of Worship, Public School, T-Station
Utilities Available for Electric Oven, for Electric Dryer
Waterfront Description Beach Front, Lake/Pond, Unknown To Beach, Beach Ownership(Public)
Roof Type Shingle
Total Parking Spaces 3
Garage No
Private Pool true
Waterfront Description Beach Front, Lake/Pond, Unknown To Beach, Beach Ownership(Public)
Building
Lot Description Corner Lot, Cleared, Level
Foundation Concrete Perimeter
Sewer Public Sewer
Water Public
Architectural Style Ranch
Schools
Elementary Schools Potter Road
Middle Schools Walsh
High Schools Framingham
Read Less Info
Want to know what your home might be worth? Contact us for a FREE valuation!

Our team is ready to help you sell your home for the highest possible price ASAP
Bought with Ruslan Podlubny • Redfin Corp.
Get More Information
Kathleen Bourque
Sales Associate | License ID: 137803
Sales Associate License ID: 137803



