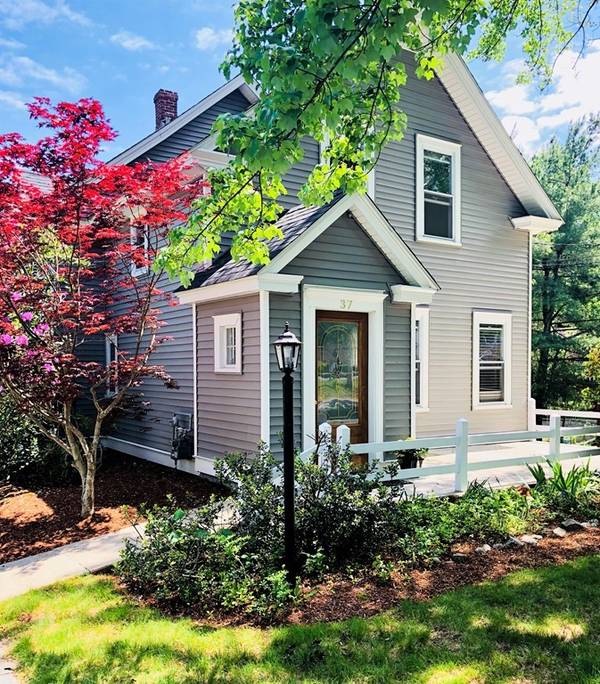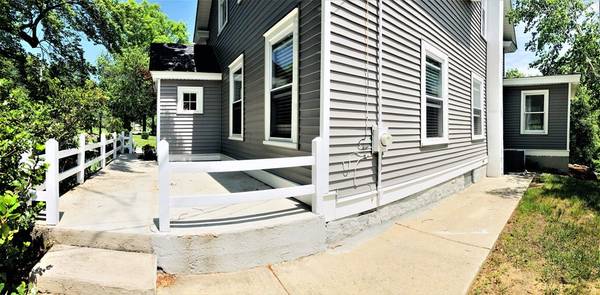For more information regarding the value of a property, please contact us for a free consultation.
Key Details
Sold Price $375,000
Property Type Single Family Home
Sub Type Single Family Residence
Listing Status Sold
Purchase Type For Sale
Square Footage 2,165 sqft
Price per Sqft $173
Subdivision Pawtucketville
MLS Listing ID 72336985
Sold Date 10/12/18
Style Colonial, Farmhouse
Bedrooms 3
Full Baths 1
Half Baths 1
HOA Y/N false
Year Built 1891
Annual Tax Amount $5,744
Tax Year 2018
Lot Size 0.950 Acres
Acres 0.95
Property Description
Renovated & Remodeled Colonial/Cape W/2 car detached garage sitting on almost 1A abutting the State Forest! Home offers modern amenities & yesteryear charm. Eat-in kitchen with C/T, Granite counters, Peninsula and plenty of cabinetry. Sun drenched dining room with HDWD and naturesque views. Large living room with Dual fan/lights and HDWD. Cozy family room with berber carpet, ceiling fan & coat closet. Enclosed C/T front entryway, HDWD Open foyer, convenient 1/4 bath, & a separate laundry room off Kitchen area, completes the first level. Second floor is boasting a recently remodeled Full bath with C/T, re glazed Tub/Shower and double sink/vanity with granite counter top. HDWD & Cedar closet complement the hallway. 3 nicely sized bedrooms with ample closets & ceiling light/fan combos, 2 Bedrooms have HDWD. Last but not least- Central Air! Newer Siding, Newer Water tank, Newer SS appliances, Newer Interior doors& Hardware. Updated mudroom, Front, Side & Back yard patios! W/O basement too
Location
State MA
County Middlesex
Area Pawtucketville
Zoning SSF
Direction Varnum Ave to Trotting Pk Rd.
Rooms
Family Room Ceiling Fan(s), Closet, Flooring - Wall to Wall Carpet, Cable Hookup
Basement Full, Walk-Out Access, Interior Entry, Concrete
Primary Bedroom Level Second
Dining Room Flooring - Hardwood, Window(s) - Picture
Kitchen Closet, Flooring - Stone/Ceramic Tile, Countertops - Stone/Granite/Solid, Stainless Steel Appliances, Gas Stove, Peninsula
Interior
Interior Features Foyer, Mud Room, Entry Hall, Central Vacuum
Heating Baseboard, Electric Baseboard, Hot Water, Natural Gas, Electric
Cooling Central Air, Whole House Fan
Flooring Tile, Carpet, Hardwood, Flooring - Hardwood, Flooring - Laminate, Flooring - Stone/Ceramic Tile
Appliance Range, Dishwasher, Microwave, Refrigerator, Tank Water Heater, Plumbed For Ice Maker, Utility Connections for Gas Range, Utility Connections for Electric Dryer
Laundry Flooring - Stone/Ceramic Tile, Electric Dryer Hookup, Washer Hookup, First Floor
Basement Type Full, Walk-Out Access, Interior Entry, Concrete
Exterior
Exterior Feature Stone Wall
Garage Spaces 2.0
Community Features Public Transportation, Walk/Jog Trails, Golf, Medical Facility, Bike Path, Conservation Area, House of Worship, University
Utilities Available for Gas Range, for Electric Dryer, Washer Hookup, Icemaker Connection
Roof Type Shingle
Total Parking Spaces 4
Garage Yes
Building
Lot Description Wooded, Additional Land Avail., Cleared
Foundation Stone
Sewer Public Sewer
Water Public
Architectural Style Colonial, Farmhouse
Schools
Elementary Schools Lowell Public
Middle Schools Lowell Public
High Schools Lowell High
Others
Acceptable Financing Contract
Listing Terms Contract
Read Less Info
Want to know what your home might be worth? Contact us for a FREE valuation!

Our team is ready to help you sell your home for the highest possible price ASAP
Bought with Siborak Ponn • Coco, Early & Associates The Dutton Group LLC
Get More Information
Kathleen Bourque
Sales Associate | License ID: 137803
Sales Associate License ID: 137803



