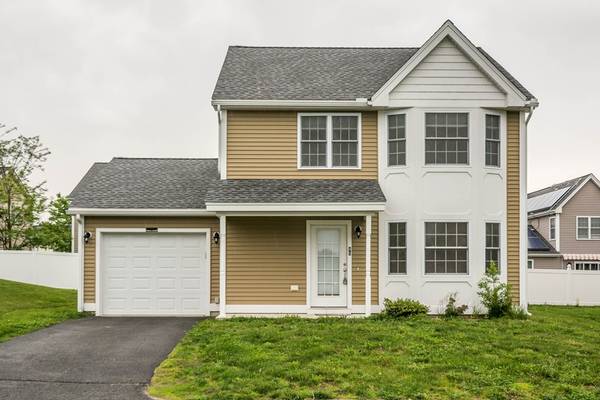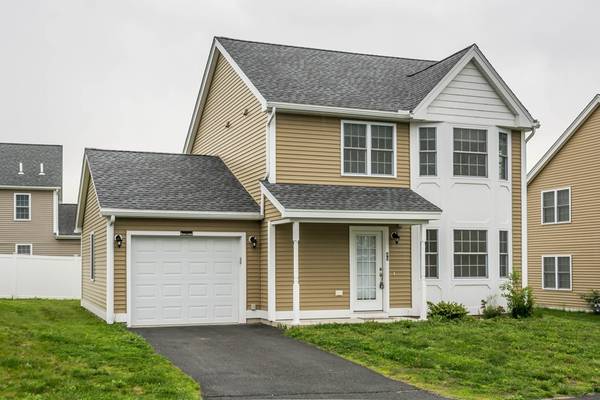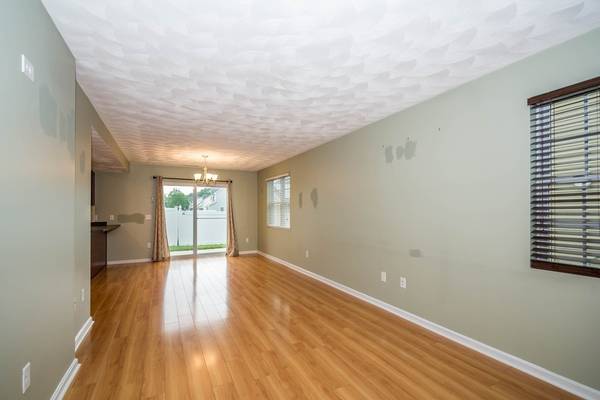For more information regarding the value of a property, please contact us for a free consultation.
Key Details
Sold Price $287,444
Property Type Single Family Home
Sub Type Single Family Residence
Listing Status Sold
Purchase Type For Sale
Square Footage 1,172 sqft
Price per Sqft $245
MLS Listing ID 72336993
Sold Date 06/29/18
Style Colonial
Bedrooms 3
Full Baths 1
Half Baths 1
HOA Y/N false
Year Built 2014
Annual Tax Amount $3,557
Tax Year 2018
Lot Size 4,356 Sqft
Acres 0.1
Property Description
Looking for a Cute and Cozy 3 bedroom, 1 1/2 bath home that has been well cared for...Then look no further! This home has an open concept layout with a large kitchen perfect for entertaining. The kitchen has stainless steel, energy star appliances. First floor living and dining room area was upgraded to hardwood flooring. Relax at the end of your day out on your patio. There is a half bath on the 1st floor. Master bedroom and 2 additional bedrooms located on the 2nd floor along with a full bath. No need to carry laundry baskets up and down stairs with convenient laundry closet on the 2nd floor. Home built with Energy Star Rated construction. One car attached garage provides additional room for storage. Affordable housing covenant - The buyer's income cannot exceed 150% of the HUD area median income, see attached chart.
Location
State MA
County Middlesex
Zoning TTF
Direction Gorham St to Rivers Edge Rd to Ledge Way to Ecklund
Rooms
Primary Bedroom Level Second
Dining Room Flooring - Wood, Open Floorplan
Kitchen Flooring - Vinyl
Interior
Heating Forced Air, Natural Gas
Cooling None
Flooring Wood, Carpet
Appliance Microwave, ENERGY STAR Qualified Refrigerator, ENERGY STAR Qualified Dishwasher, Range - ENERGY STAR, Electric Water Heater, Utility Connections for Gas Range, Utility Connections for Gas Oven
Laundry Flooring - Vinyl, Second Floor
Exterior
Exterior Feature Rain Gutters
Garage Spaces 1.0
Community Features Public Transportation, Shopping, Highway Access, Public School
Utilities Available for Gas Range, for Gas Oven
Roof Type Shingle
Total Parking Spaces 2
Garage Yes
Building
Foundation Concrete Perimeter, Slab
Sewer Public Sewer
Water Public
Read Less Info
Want to know what your home might be worth? Contact us for a FREE valuation!

Our team is ready to help you sell your home for the highest possible price ASAP
Bought with Marianne D. James • Marianne James Real Estate
Get More Information

Kathleen Bourque
Sales Associate | License ID: 137803
Sales Associate License ID: 137803



