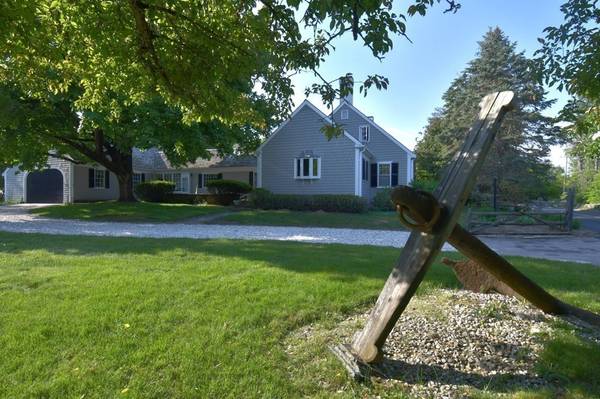For more information regarding the value of a property, please contact us for a free consultation.
Key Details
Sold Price $576,000
Property Type Single Family Home
Sub Type Single Family Residence
Listing Status Sold
Purchase Type For Sale
Square Footage 2,652 sqft
Price per Sqft $217
MLS Listing ID 72337299
Sold Date 07/26/18
Style Cape, Antique
Bedrooms 4
Full Baths 3
Year Built 1725
Annual Tax Amount $7,175
Tax Year 2018
Lot Size 3.980 Acres
Acres 3.98
Property Description
Rambling antique Cape Cod home formerly known as the Berrybrook Farm house is remarkable. Walk in through the foyer and be taken aback by all the appeal this home has to offer. The first floor boasts incredible charm in every room. Walk in and enjoy the lovely renovated kitchen and spacious formal living room w/ exposed beams and a fireplace. The restored dining room and parlor have wide pine floors and built in cabinets. Also a spacious master bedroom suite with custom closets. Two additional bedroom upstairs w/ wide pine flooring plus a full bath. Main floor also has an enclosed sun room w/ a guest suite plus an office. First floor laundry. This expansive spectacular property has been meticulously maintained w/ fruit trees, cultivated blueberry groves and a vegetable garden. Nearly four acres of land in this magnificent setting, which also has an in-ground pool, pool house w/ full kitchen, bath, changing rooms, loft w/ an expansive stone fireplace and an attractive hayloft barn.
Location
State MA
County Plymouth
Direction Rt 3A to Winthrop, left on Brookdale, house on right; or Rt 53 to Winter St. (in Dux) to Brookdale
Interior
Interior Features Wet Bar
Heating Baseboard, Oil
Cooling Window Unit(s), None
Flooring Wood, Tile, Vinyl, Carpet
Fireplaces Number 4
Appliance Range, Dishwasher, Microwave, Refrigerator, Freezer, Washer, Dryer, Oil Water Heater, Utility Connections for Electric Range, Utility Connections for Electric Oven, Utility Connections for Electric Dryer
Laundry Washer Hookup
Exterior
Exterior Feature Rain Gutters, Fruit Trees, Garden
Garage Spaces 2.0
Pool In Ground
Community Features Public Transportation, Shopping, Pool
Utilities Available for Electric Range, for Electric Oven, for Electric Dryer, Washer Hookup
Waterfront Description Beach Front, Ocean, Beach Ownership(Public)
Roof Type Wood
Total Parking Spaces 5
Garage Yes
Private Pool true
Waterfront Description Beach Front, Ocean, Beach Ownership(Public)
Building
Lot Description Wooded
Foundation Concrete Perimeter, Granite
Sewer Inspection Required for Sale, Other
Water Public
Architectural Style Cape, Antique
Others
Senior Community false
Read Less Info
Want to know what your home might be worth? Contact us for a FREE valuation!

Our team is ready to help you sell your home for the highest possible price ASAP
Bought with Alison Shanley Kennedy • Keller Williams Realty
Get More Information
Kathleen Bourque
Sales Associate | License ID: 137803
Sales Associate License ID: 137803



