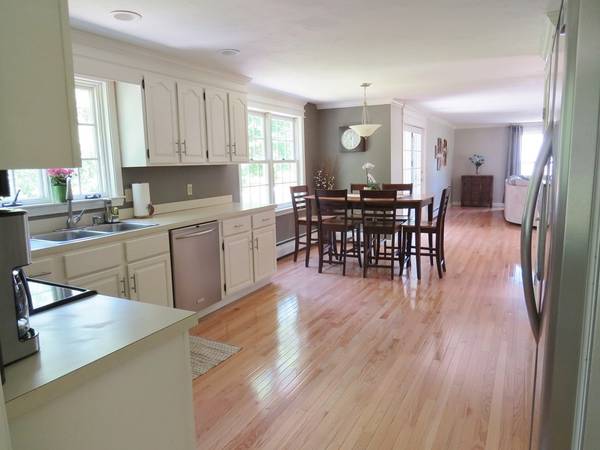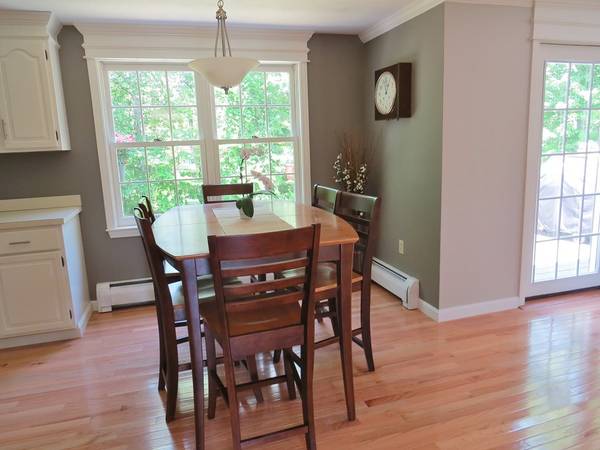For more information regarding the value of a property, please contact us for a free consultation.
Key Details
Sold Price $377,000
Property Type Single Family Home
Sub Type Single Family Residence
Listing Status Sold
Purchase Type For Sale
Square Footage 2,388 sqft
Price per Sqft $157
MLS Listing ID 72337387
Sold Date 07/20/18
Style Colonial
Bedrooms 3
Full Baths 2
Half Baths 1
Year Built 1987
Annual Tax Amount $3,973
Tax Year 2018
Lot Size 1.040 Acres
Acres 1.04
Property Description
Stunning, turn key Colonial now available in highly sought after neighborhood. Open main floor boasts new hardwood flooring that flows from the family room, through the expansive eat in kitchen, into dining room and front hall. New crown molding and wainscoting complete the elegant feel of this beautifully appointed home. Half bath with laundry on main floor. Upstairs houses the master bedroom with full bath and two large closets plus 2 additional bedrooms and another shared, full bath. Over 1 acre of land with superior, lush, level and private lot. Enjoy the serenity of the woods beyond the cleared backyard or entertain your guests from the private, back deck- large enough for seating and grilling. Sliders leading from the kitchen to the deck plus oversized windows throughout help flood the main level with natural light. Walkout, unfinished basement for storage or future expansion. Two car garage, under. Convenient to major routes! 1ST SHOWINGS OH Sun 6/3 12:30-2:30
Location
State MA
County Worcester
Zoning A
Direction Hammond Hill Road to Meadow Lane (Ponnikan Hill)
Rooms
Basement Partial, Walk-Out Access, Interior Entry, Garage Access, Concrete, Unfinished
Interior
Heating Baseboard, Oil
Cooling None
Flooring Carpet, Laminate, Hardwood
Fireplaces Number 1
Appliance Range, Dishwasher, Microwave, Refrigerator, Oil Water Heater, Utility Connections for Electric Range, Utility Connections for Electric Oven, Utility Connections for Electric Dryer
Laundry Washer Hookup
Basement Type Partial, Walk-Out Access, Interior Entry, Garage Access, Concrete, Unfinished
Exterior
Exterior Feature Rain Gutters
Garage Spaces 2.0
Fence Invisible
Utilities Available for Electric Range, for Electric Oven, for Electric Dryer, Washer Hookup
Roof Type Shingle
Total Parking Spaces 6
Garage Yes
Building
Lot Description Wooded, Easements, Cleared, Level
Foundation Concrete Perimeter
Sewer Private Sewer
Water Private
Architectural Style Colonial
Schools
Elementary Schools Charlton
Middle Schools Heritage
High Schools Shepard Hill
Read Less Info
Want to know what your home might be worth? Contact us for a FREE valuation!

Our team is ready to help you sell your home for the highest possible price ASAP
Bought with Jennifer C. Jones • Jones and Jones Realty, Inc.
Get More Information
Kathleen Bourque
Sales Associate | License ID: 137803
Sales Associate License ID: 137803



