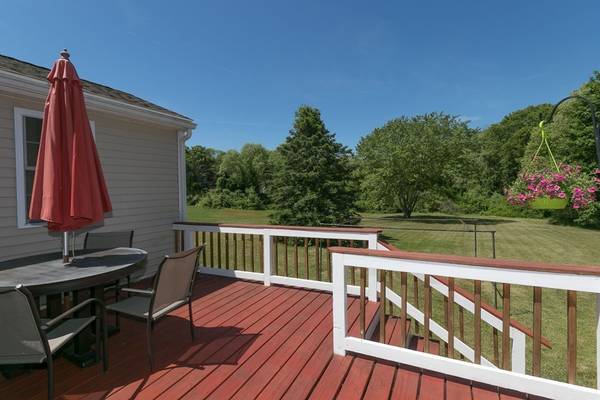For more information regarding the value of a property, please contact us for a free consultation.
Key Details
Sold Price $335,000
Property Type Single Family Home
Sub Type Single Family Residence
Listing Status Sold
Purchase Type For Sale
Square Footage 1,102 sqft
Price per Sqft $303
MLS Listing ID 72337416
Sold Date 07/31/18
Style Ranch
Bedrooms 3
Full Baths 2
HOA Y/N false
Year Built 1965
Annual Tax Amount $4,776
Tax Year 2018
Lot Size 0.930 Acres
Acres 0.93
Property Description
BUYERS REMORSE IS YOUR OPPORTUNITY, WILL YOU TAKE IT? Come see this adorable ranch located on a pretty country road! 3 beds & 2 full baths, newer kitchen & renovated bath plus new 50 year architectural shingle roof. The 3 season porch has been renovated as well and is perfect for the warmer weather! Lots of hardwood floors including the 3 bedrooms. The walkout lower level adds approximately 700 square feet of living space (unheated but possible 4th bedroom option or playroom as well as office). Take advantage of 1 floor living and a pretty, level lot. Close to commuter rail and centrally located within town. Do not miss this one!
Location
State MA
County Plymouth
Zoning Resid
Direction Route 106 to South St.
Rooms
Basement Full, Finished, Walk-Out Access
Primary Bedroom Level First
Dining Room Flooring - Hardwood
Kitchen Flooring - Stone/Ceramic Tile, Kitchen Island
Interior
Interior Features Play Room, Office
Heating Baseboard, Oil
Cooling None
Flooring Hardwood
Fireplaces Number 1
Fireplaces Type Living Room
Appliance Utility Connections for Gas Range, Utility Connections for Electric Dryer
Laundry In Basement
Basement Type Full, Finished, Walk-Out Access
Exterior
Exterior Feature Storage
Community Features Public Transportation, Golf, Medical Facility, Laundromat
Utilities Available for Gas Range, for Electric Dryer
Roof Type Shingle
Total Parking Spaces 4
Garage No
Building
Lot Description Wooded
Foundation Concrete Perimeter
Sewer Inspection Required for Sale, Private Sewer
Water Public
Architectural Style Ranch
Schools
Elementary Schools Halifax Elem.
Middle Schools Silver Lake
High Schools Silver Lake
Others
Senior Community false
Acceptable Financing Contract
Listing Terms Contract
Read Less Info
Want to know what your home might be worth? Contact us for a FREE valuation!

Our team is ready to help you sell your home for the highest possible price ASAP
Bought with John Linares • Linares Realty Group
Get More Information
Kathleen Bourque
Sales Associate | License ID: 137803
Sales Associate License ID: 137803



