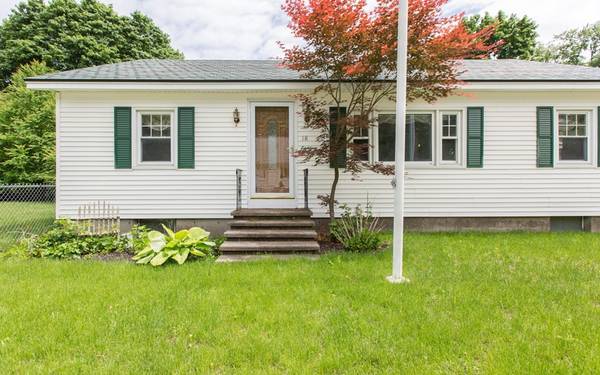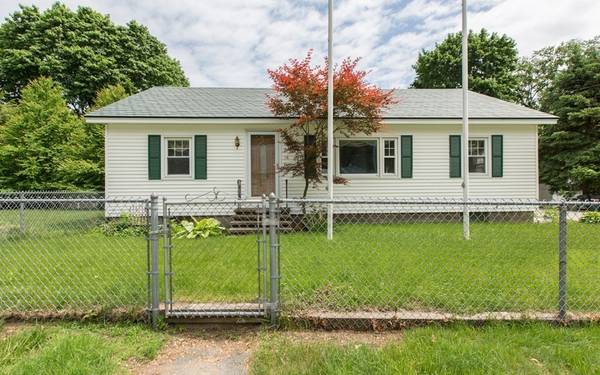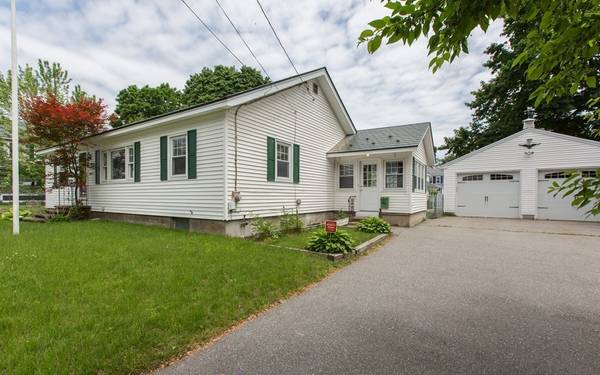For more information regarding the value of a property, please contact us for a free consultation.
Key Details
Sold Price $340,000
Property Type Single Family Home
Sub Type Single Family Residence
Listing Status Sold
Purchase Type For Sale
Square Footage 1,263 sqft
Price per Sqft $269
MLS Listing ID 72337478
Sold Date 07/13/18
Style Ranch
Bedrooms 2
Full Baths 1
HOA Y/N false
Year Built 1951
Annual Tax Amount $4,104
Tax Year 2018
Lot Size 0.340 Acres
Acres 0.34
Property Description
Welcome home to this move-in ready charming Cape located in "Upper Highlands" neighborhood. Home has been well cared for and loved by the same family for 60+ years. Home features 2 bedrooms with potential for 3rd with closet, used as office. Large living room with picture window leads to dining/family room with original hardwood floors, updated kitchen and newer insulated windows. Enjoy coffee in the 3 season sun porch with view of landscaped backyard. Full, dry lower level provides additional space if finished. Impressive 2012 "Interlock" metal roof with a 50 year, no worry guarantee & 3 yr young heating system. Completely fenced in yard, with 2 sheds on 1/4+ acre of land. Large driveway, 2 car garage with newer doors and extra storage in the rafters. Close proximity to major highways, walking distance to schools, parks, public bus line, UMass Lowell, shopping center & restaurants. Home is sold "AS IS".
Location
State MA
County Middlesex
Area Highlands
Zoning res
Direction Stevens Street to Fleming to Atlantic
Rooms
Basement Full, Concrete
Primary Bedroom Level First
Dining Room Flooring - Hardwood
Kitchen Flooring - Vinyl
Interior
Interior Features Closet, Sun Room, Office
Heating Steam
Cooling Window Unit(s)
Flooring Wood, Flooring - Wood
Appliance Range, Microwave, Refrigerator, Washer, Dryer, Oil Water Heater
Laundry In Basement
Basement Type Full, Concrete
Exterior
Exterior Feature Storage
Garage Spaces 2.0
Fence Fenced
Community Features Public Transportation, Shopping, Park, Golf, Public School
Roof Type Metal
Total Parking Spaces 2
Garage Yes
Building
Foundation Concrete Perimeter
Sewer Public Sewer
Water Public
Schools
Elementary Schools Bailey
Middle Schools Daley
High Schools Lowell
Others
Senior Community false
Read Less Info
Want to know what your home might be worth? Contact us for a FREE valuation!

Our team is ready to help you sell your home for the highest possible price ASAP
Bought with Paul Dunton • RE/MAX Triumph Realty
Get More Information

Kathleen Bourque
Sales Associate | License ID: 137803
Sales Associate License ID: 137803



