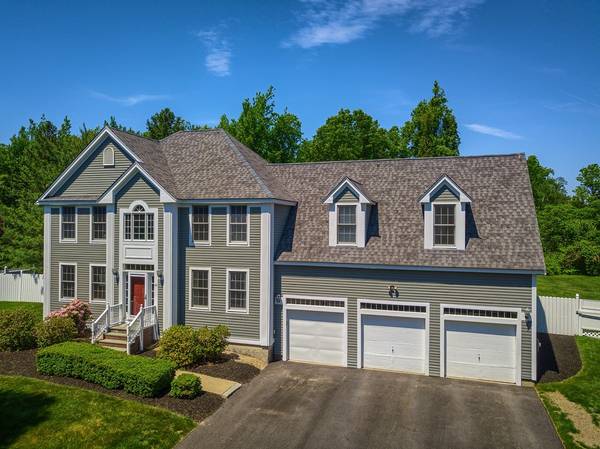For more information regarding the value of a property, please contact us for a free consultation.
Key Details
Sold Price $480,000
Property Type Single Family Home
Sub Type Single Family Residence
Listing Status Sold
Purchase Type For Sale
Square Footage 3,149 sqft
Price per Sqft $152
MLS Listing ID 72337762
Sold Date 07/19/18
Style Colonial
Bedrooms 4
Full Baths 2
Half Baths 1
Year Built 1995
Annual Tax Amount $8,499
Tax Year 2018
Lot Size 1.840 Acres
Acres 1.84
Property Description
Beautiful Colonial situated on 1.8 acres located within a small cul de sac of similar homes on the West Side. Grand vaulted front foyer entrance leads to first floor office/den and formal dining room.Sit and enjoy the open flowing floor plan with views of the private manicured backyard and pool. Large kitchen with expansive counter tops and cabinets, a lunch counter and breakfast nook open to a comfortable family room with fireplace, built in bookcases, a glass sliding door leads to the back deck and patio around the fenced in ground pool. First floor laundry/half bath and mudroom entry from 3 car garage. Exceptionally large take your breath away master suite with a walk in room like closet, a sitting/dressing room, hobby room or nursery and extra extra large master bath with separate soaking jetted tub,shower, toilet room and two sink vanities.Three additional bedrooms have new carpeting. Feels like the country within a neighborhood! Very convenient location
Location
State MA
County Worcester
Zoning Res
Direction West Street to Exchange Street, right on Commonwealth Circle
Rooms
Family Room Flooring - Wood, Balcony / Deck, Exterior Access, Open Floorplan
Basement Full, Interior Entry, Bulkhead, Radon Remediation System, Concrete
Primary Bedroom Level Second
Dining Room Flooring - Wood
Kitchen Flooring - Wood, Dining Area, Breakfast Bar / Nook, Open Floorplan, Stainless Steel Appliances
Interior
Interior Features Ceiling - Cathedral, Open Floor Plan, Home Office, Foyer, Central Vacuum
Heating Forced Air, Oil
Cooling Central Air
Flooring Wood, Tile, Vinyl, Carpet, Flooring - Wood
Fireplaces Number 1
Fireplaces Type Family Room
Appliance Range, Dishwasher, Disposal, Microwave, Refrigerator, Washer, Dryer, Oil Water Heater, Tank Water Heater, Utility Connections for Electric Range, Utility Connections for Electric Dryer
Laundry First Floor, Washer Hookup
Basement Type Full, Interior Entry, Bulkhead, Radon Remediation System, Concrete
Exterior
Exterior Feature Professional Landscaping, Sprinkler System
Garage Spaces 3.0
Fence Fenced
Pool In Ground
Community Features Walk/Jog Trails, Medical Facility, Conservation Area, Highway Access, Public School, T-Station
Utilities Available for Electric Range, for Electric Dryer, Washer Hookup
Roof Type Shingle
Total Parking Spaces 4
Garage Yes
Private Pool true
Building
Lot Description Cul-De-Sac, Level
Foundation Concrete Perimeter
Sewer Public Sewer
Water Public
Architectural Style Colonial
Read Less Info
Want to know what your home might be worth? Contact us for a FREE valuation!

Our team is ready to help you sell your home for the highest possible price ASAP
Bought with Doreen Lewis • Redfin Corp.
Get More Information
Kathleen Bourque
Sales Associate | License ID: 137803
Sales Associate License ID: 137803



