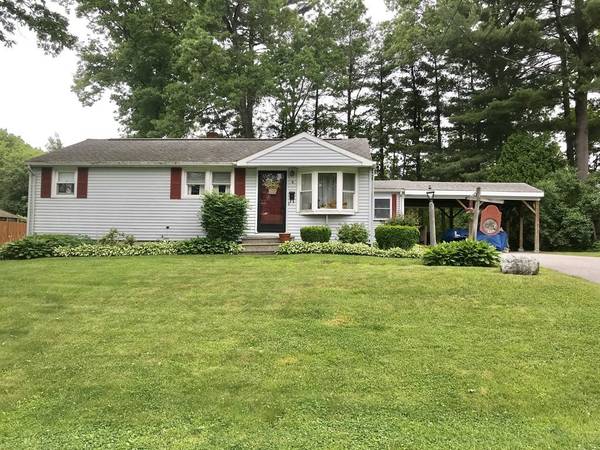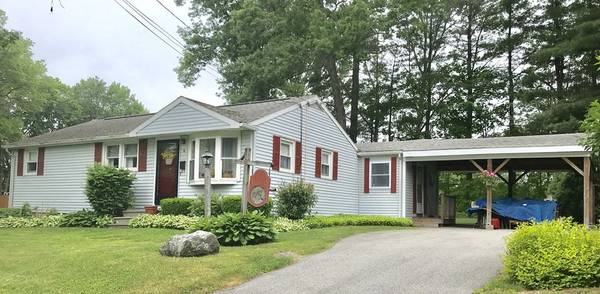For more information regarding the value of a property, please contact us for a free consultation.
Key Details
Sold Price $248,000
Property Type Single Family Home
Sub Type Single Family Residence
Listing Status Sold
Purchase Type For Sale
Square Footage 1,229 sqft
Price per Sqft $201
MLS Listing ID 72338069
Sold Date 08/22/18
Style Ranch
Bedrooms 3
Full Baths 1
HOA Y/N false
Year Built 1956
Annual Tax Amount $3,036
Tax Year 2018
Lot Size 0.280 Acres
Acres 0.28
Property Description
FLASH OPEN HOUSE 7/14/18 - 10am to 11:30- Excellent 3 Bdrm ranch with a fantastic 14X11 addition currently used as a large dining room with vaulted wide plank wood ceiling. The home offers gleaming hardwoods, vinyl replacement windows, young roof, fully applianced, pellet stove,13x7 mudroom, partially finished lower level, granites, carport, level private back yard and much more. This is a must see home with pride of ownership inside and out with neighbors that show the same! Commuter friendly area! Close to shopping and highway access.
Location
State MA
County Worcester
Zoning R3
Direction Dudley Road to Walnut Street to Willow Street.
Rooms
Basement Full, Partially Finished, Bulkhead, Concrete
Primary Bedroom Level First
Dining Room Cathedral Ceiling(s), Ceiling Fan(s), Closet, Flooring - Laminate, Window(s) - Bay/Bow/Box
Kitchen Flooring - Stone/Ceramic Tile, Countertops - Stone/Granite/Solid, Breakfast Bar / Nook
Interior
Interior Features Mud Room
Heating Baseboard, Oil, Other
Cooling Window Unit(s)
Flooring Tile, Laminate, Hardwood
Appliance Range, Dishwasher, Microwave, Refrigerator, Washer, Dryer, Oil Water Heater, Utility Connections for Electric Range, Utility Connections for Electric Dryer
Laundry In Basement, Washer Hookup
Basement Type Full, Partially Finished, Bulkhead, Concrete
Exterior
Exterior Feature Rain Gutters, Storage, Garden
Garage Spaces 1.0
Community Features Shopping, Conservation Area, Highway Access, House of Worship, Public School
Utilities Available for Electric Range, for Electric Dryer, Washer Hookup
Waterfront Description Beach Front, Lake/Pond, 1 to 2 Mile To Beach, Beach Ownership(Public)
Roof Type Shingle
Total Parking Spaces 4
Garage Yes
Waterfront Description Beach Front, Lake/Pond, 1 to 2 Mile To Beach, Beach Ownership(Public)
Building
Foundation Block
Sewer Private Sewer
Water Public
Architectural Style Ranch
Others
Senior Community false
Acceptable Financing Contract
Listing Terms Contract
Read Less Info
Want to know what your home might be worth? Contact us for a FREE valuation!

Our team is ready to help you sell your home for the highest possible price ASAP
Bought with Amy Bisson • RE/MAX Prof Associates
Get More Information
Kathleen Bourque
Sales Associate | License ID: 137803
Sales Associate License ID: 137803



