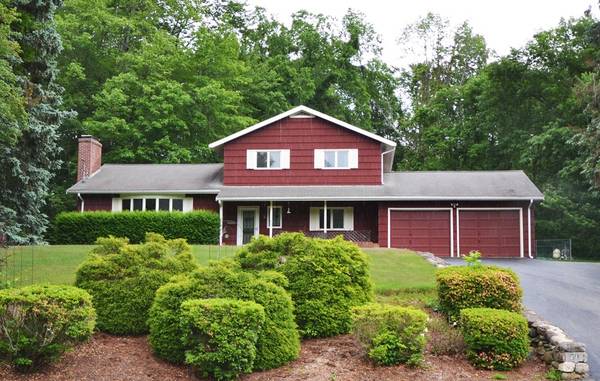For more information regarding the value of a property, please contact us for a free consultation.
Key Details
Sold Price $375,000
Property Type Single Family Home
Sub Type Single Family Residence
Listing Status Sold
Purchase Type For Sale
Square Footage 3,349 sqft
Price per Sqft $111
MLS Listing ID 72340354
Sold Date 09/11/18
Style Contemporary
Bedrooms 5
Full Baths 3
Year Built 1965
Annual Tax Amount $4,849
Tax Year 2018
Lot Size 0.580 Acres
Acres 0.58
Property Description
What a house! Almost 3500 square feet, lovingly remodeled to accommodate family, friends, and fun! Enjoy preparing meals in the eat in kitchen featuring a Jenn-Air gas range, stainless steel appliances and easy care quartz countertops. Step down into the bright, expansive family room with gorgeous bamboo flooring, tons of windows and a vaulted ceiling, which opens to the beautiful private backyard with deck, oversized shed and heated in-ground pool. A more formal living and dining area provide plenty of room for holidays and entertaining. Versatile is the name of the game in this house, as you decide whether or not the central room becomes an office, playroom or media room! Five, count 'em, FIVE generous sized bedrooms and three full baths ensure enough room for everyone. What's more? How about a hot tub and sauna room, central air conditioning, irrigation system and a great cul-de-sac location! Seriously better than new, you won't find a better value than this!
Location
State MA
County Worcester
Area Whitinsville
Zoning res
Direction Rt 146 to Purgatory Road, Goldthwaite to Gill
Rooms
Family Room Skylight, Cathedral Ceiling(s), Closet, Flooring - Hardwood, French Doors, Cable Hookup, Exterior Access, Recessed Lighting, Wainscoting
Basement Interior Entry, Bulkhead, Sump Pump, Concrete
Primary Bedroom Level Second
Dining Room Flooring - Hardwood
Kitchen Skylight, Cathedral Ceiling(s), Ceiling Fan(s), Flooring - Stone/Ceramic Tile, Window(s) - Bay/Bow/Box, Balcony / Deck, Countertops - Stone/Granite/Solid, Cabinets - Upgraded, Exterior Access, Recessed Lighting, Slider, Stainless Steel Appliances, Gas Stove, Peninsula
Interior
Interior Features Closet/Cabinets - Custom Built, Steam / Sauna, Entrance Foyer, Mud Room, Sauna/Steam/Hot Tub
Heating Baseboard, Oil, Geothermal
Cooling Central Air, Geothermal
Flooring Wood, Tile, Vinyl, Carpet, Bamboo, Flooring - Stone/Ceramic Tile, Flooring - Vinyl
Fireplaces Number 1
Fireplaces Type Living Room
Appliance Range, Dishwasher, Microwave, Washer, Dryer, Propane Water Heater, Plumbed For Ice Maker, Utility Connections for Gas Range, Utility Connections for Electric Dryer
Laundry Washer Hookup
Basement Type Interior Entry, Bulkhead, Sump Pump, Concrete
Exterior
Exterior Feature Storage, Sprinkler System
Garage Spaces 2.0
Pool Pool - Inground Heated
Community Features Public Transportation, Shopping, Highway Access, House of Worship, Public School
Utilities Available for Gas Range, for Electric Dryer, Washer Hookup, Icemaker Connection
Roof Type Shingle
Total Parking Spaces 4
Garage Yes
Private Pool true
Building
Lot Description Gentle Sloping
Foundation Concrete Perimeter
Sewer Private Sewer
Water Public
Architectural Style Contemporary
Read Less Info
Want to know what your home might be worth? Contact us for a FREE valuation!

Our team is ready to help you sell your home for the highest possible price ASAP
Bought with Elisangela Silva • Intergroup Realty, Corp.
Get More Information
Kathleen Bourque
Sales Associate | License ID: 137803
Sales Associate License ID: 137803



