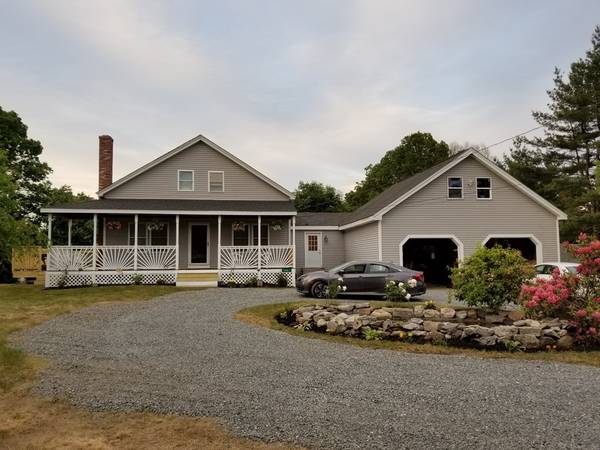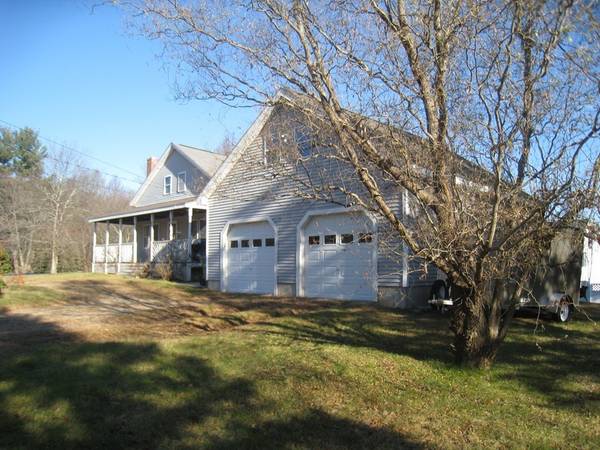For more information regarding the value of a property, please contact us for a free consultation.
Key Details
Sold Price $330,000
Property Type Single Family Home
Sub Type Single Family Residence
Listing Status Sold
Purchase Type For Sale
Square Footage 1,810 sqft
Price per Sqft $182
MLS Listing ID 72341255
Sold Date 07/27/18
Style Other (See Remarks)
Bedrooms 3
Full Baths 1
Year Built 1900
Annual Tax Amount $3,150
Tax Year 2018
Lot Size 0.690 Acres
Acres 0.69
Property Description
Pride of ownership shows in this well maintained home. This home is perfect for outside entertaining with a front farmers porch that wraps around to a 2 tier deck and plenty of yard space for a swing set or out door games making this home charming and inviting. Modern and bright updated eat-in-kitchen with SS appliances and kitchen island plus a great sitting area. Updated modern bathroom with large walk-in shower and laundry area. Formal dining room or family room, (you choose), has wood flooring and French doors leading to a new 25' x 13' deck. Large living room has new w/w, ceiling fan and wood burning stove. MB has his/her closets, all BDRMS have w/w. An awesome feature is the large bright mud room with 2 storage closets and direct access to the oversized garage which is another awesome feature. The garage is 30' x 30' with a 16' ceiling giving this garage great potential for a loft area or a contactors dream! This home has a new roof and sits on a large corner lot, a must see!
Location
State MA
County Worcester
Zoning res
Direction Main St. to Church St. to Highland St.
Rooms
Basement Full
Primary Bedroom Level Second
Dining Room Flooring - Wood, French Doors, Deck - Exterior
Kitchen Kitchen Island, Stainless Steel Appliances
Interior
Interior Features Closet, Mud Room
Heating Oil
Cooling None
Flooring Wood, Tile, Vinyl, Carpet, Hardwood
Appliance Range, Dishwasher, Disposal, Microwave, Refrigerator, Electric Water Heater
Basement Type Full
Exterior
Garage Spaces 2.0
Community Features Shopping
Roof Type Shingle
Total Parking Spaces 4
Garage Yes
Building
Lot Description Corner Lot
Foundation Stone
Sewer Public Sewer
Water Public
Architectural Style Other (See Remarks)
Read Less Info
Want to know what your home might be worth? Contact us for a FREE valuation!

Our team is ready to help you sell your home for the highest possible price ASAP
Bought with The Liberty Group • Keller Williams Realty
Get More Information
Kathleen Bourque
Sales Associate | License ID: 137803
Sales Associate License ID: 137803



