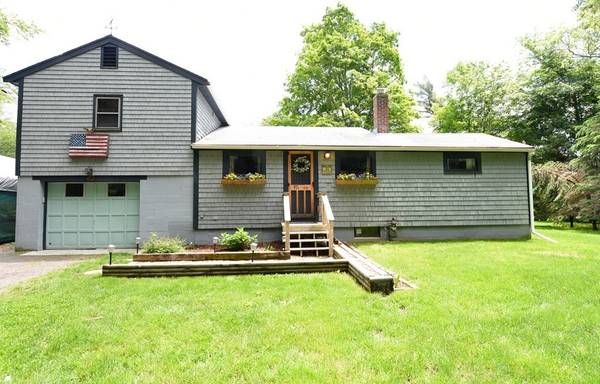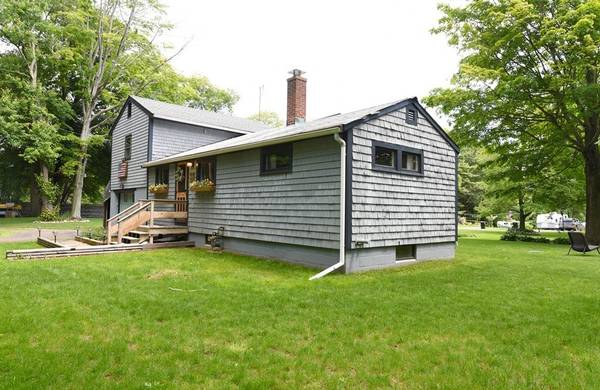For more information regarding the value of a property, please contact us for a free consultation.
Key Details
Sold Price $297,000
Property Type Single Family Home
Sub Type Single Family Residence
Listing Status Sold
Purchase Type For Sale
Square Footage 1,342 sqft
Price per Sqft $221
MLS Listing ID 72341303
Sold Date 07/25/18
Style Ranch
Bedrooms 2
Full Baths 1
Year Built 1950
Annual Tax Amount $3,556
Tax Year 2018
Lot Size 0.390 Acres
Acres 0.39
Property Description
Everyone deserves a place to call home…come check out this adorable, two-bedroom, move-in ready home. It is updated and cosmetically pleasing with large rooms. The open concept kitchen with center-island and newer tile flooring provides a great space with easy flow to the living room and dining area. The living room offers hardwood floors and recessed lighting. The master bedroom is half a flight up and is generously sized with hardwood floors. Enjoy entertaining family, friends, and new neighbors in the private yard. Experience a variety of water activities on the fully recreational 282-acre West Monponsett Pond including kayaking, fishing, boating, and more! For the outdoor enthusiast you can take advantage of nearby beaches, ponds, walking trails, and parks. Situated on a small side street, this home is conveniently located near local amenities, town beach, commuter rail, shopping, library, post office and more. Room to expand with a 4 bedroom septic system. Welcome HOME!
Location
State MA
County Plymouth
Zoning Resid
Direction Rt 58 to Lingan St. Take left onto 3rd Avenue. Less than 3 miles to Halifax Commuter Rail Station.
Rooms
Basement Crawl Space, Interior Entry, Sump Pump, Concrete, Unfinished
Primary Bedroom Level Second
Dining Room Flooring - Stone/Ceramic Tile, Window(s) - Picture, Open Floorplan
Kitchen Ceiling Fan(s), Closet, Flooring - Stone/Ceramic Tile, Kitchen Island, Exterior Access, Washer Hookup
Interior
Heating Forced Air, Natural Gas
Cooling Wall Unit(s)
Flooring Wood, Tile, Hardwood
Appliance Range, Dishwasher, Microwave, Refrigerator, Washer, Dryer, Electric Water Heater, Tank Water Heater, Utility Connections for Electric Range, Utility Connections for Electric Oven
Laundry First Floor
Basement Type Crawl Space, Interior Entry, Sump Pump, Concrete, Unfinished
Exterior
Exterior Feature Rain Gutters, Storage
Garage Spaces 1.0
Community Features Public Transportation, Shopping, Park, Stable(s), Golf, Public School, T-Station
Utilities Available for Electric Range, for Electric Oven
Waterfront Description Beach Front, Lake/Pond, Walk to, 1/10 to 3/10 To Beach, Beach Ownership(Public)
Roof Type Shingle
Total Parking Spaces 3
Garage Yes
Waterfront Description Beach Front, Lake/Pond, Walk to, 1/10 to 3/10 To Beach, Beach Ownership(Public)
Building
Lot Description Level
Foundation Concrete Perimeter, Block
Sewer Private Sewer
Water Public
Architectural Style Ranch
Schools
Elementary Schools Halifax
Middle Schools Silver Lake Reg
High Schools Silver Lake Hs
Read Less Info
Want to know what your home might be worth? Contact us for a FREE valuation!

Our team is ready to help you sell your home for the highest possible price ASAP
Bought with Paulette Blasser • TLC Real Estate
Get More Information
Kathleen Bourque
Sales Associate | License ID: 137803
Sales Associate License ID: 137803



