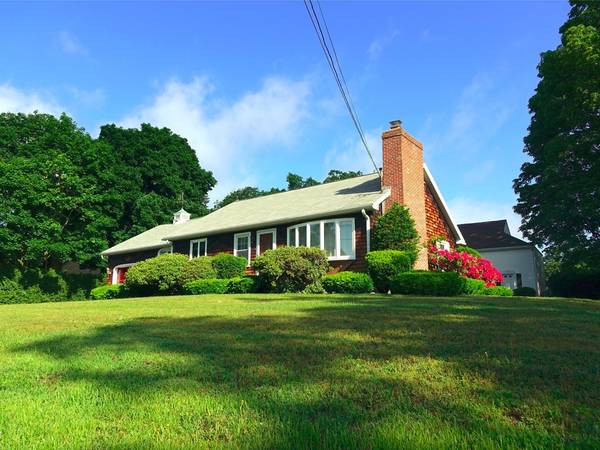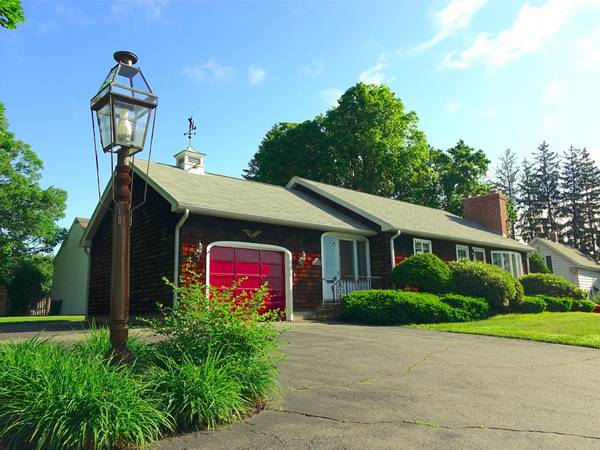For more information regarding the value of a property, please contact us for a free consultation.
Key Details
Sold Price $279,900
Property Type Single Family Home
Sub Type Single Family Residence
Listing Status Sold
Purchase Type For Sale
Square Footage 2,050 sqft
Price per Sqft $136
MLS Listing ID 72341568
Sold Date 07/30/18
Style Ranch
Bedrooms 2
Full Baths 1
Half Baths 1
Year Built 1974
Annual Tax Amount $4,338
Tax Year 2018
Lot Size 0.470 Acres
Acres 0.47
Property Description
Well maintained and updated, this spacious two bedroom ranch home in North Leominster boasts numerous amenities including quick highway access, a high efficiency Boderus boiler, a huge whole house fan, a fireplaced living room, and two water meters to save on irrigation costs for the beautifully kept grounds. The convenient breezeway/mudroom connecting the garage and the main living area welcomes you. Splashed with natural light, this open floor plan features an updated kitchen with tons of cabinet space and a lower level with over 800 sq ft of finished space, including a convenience kitchen with laundry, and a half bath. The large family room in the basement is also wired for surround sound. The beautiful lawn features irrigation and mature plantings. The brick walkway leads you to the 1,300 sq ft outbuilding, which served as a church in the 1800's. This building provides ample room for storing several cars. ***Multiple offers in hand. Highest & best due Wed, June 13th, 3pm***
Location
State MA
County Worcester
Area North Leominster
Zoning Res B
Direction Route 13 to Main Street or North Main Street, right turn onto Main Street
Rooms
Family Room Bathroom - Half, Flooring - Wall to Wall Carpet, Cable Hookup
Basement Full, Finished, Interior Entry, Bulkhead, Radon Remediation System, Concrete
Primary Bedroom Level Main
Dining Room Flooring - Hardwood, Open Floorplan
Kitchen Flooring - Stone/Ceramic Tile, Pantry, Countertops - Stone/Granite/Solid, Recessed Lighting
Interior
Interior Features Kitchen, Mud Room, Wired for Sound
Heating Baseboard, Oil
Cooling None, Whole House Fan
Flooring Tile, Laminate, Hardwood, Stone / Slate, Flooring - Wall to Wall Carpet
Fireplaces Number 1
Fireplaces Type Living Room
Appliance Range, Oven, Dishwasher, Microwave, Refrigerator, Tank Water Heater, Utility Connections for Electric Oven, Utility Connections for Electric Dryer
Laundry Dryer Hookup - Electric, Washer Hookup, Electric Dryer Hookup, In Basement
Basement Type Full, Finished, Interior Entry, Bulkhead, Radon Remediation System, Concrete
Exterior
Exterior Feature Rain Gutters, Storage, Professional Landscaping, Sprinkler System
Garage Spaces 1.0
Community Features Public Transportation, Shopping, Pool, Tennis Court(s), Park, Walk/Jog Trails, Golf, Medical Facility, Laundromat, Conservation Area, Highway Access, House of Worship, Private School, Public School, T-Station, University, Sidewalks
Utilities Available for Electric Oven, for Electric Dryer, Washer Hookup
Roof Type Shingle
Total Parking Spaces 5
Garage Yes
Building
Lot Description Cleared, Level
Foundation Concrete Perimeter
Sewer Public Sewer
Water Public
Architectural Style Ranch
Schools
Elementary Schools Northwest
High Schools Leominster High
Others
Senior Community false
Read Less Info
Want to know what your home might be worth? Contact us for a FREE valuation!

Our team is ready to help you sell your home for the highest possible price ASAP
Bought with Gail Crowley • Keller Williams Realty North Central
Get More Information
Kathleen Bourque
Sales Associate | License ID: 137803
Sales Associate License ID: 137803



