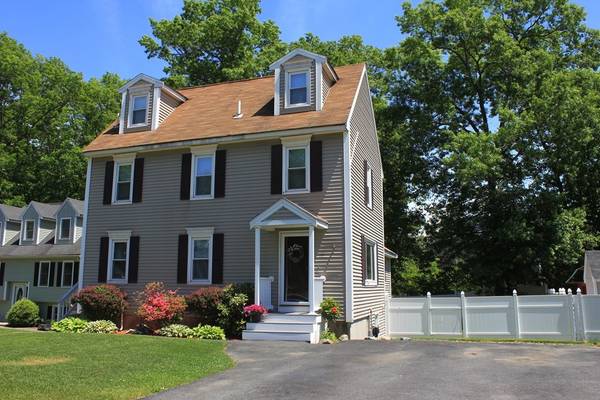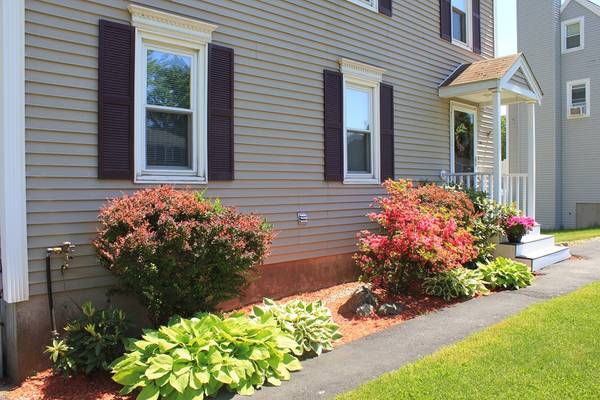For more information regarding the value of a property, please contact us for a free consultation.
Key Details
Sold Price $393,000
Property Type Single Family Home
Sub Type Single Family Residence
Listing Status Sold
Purchase Type For Sale
Square Footage 1,912 sqft
Price per Sqft $205
Subdivision So. Lowell- Tewksbury Line
MLS Listing ID 72341811
Sold Date 07/27/18
Style Colonial
Bedrooms 3
Full Baths 1
Half Baths 1
Year Built 1993
Annual Tax Amount $5,062
Tax Year 2018
Lot Size 6,969 Sqft
Acres 0.16
Property Description
Charming Colonial set in a nicely kept neighborhood tucked away on a pretty cul-de-sac. Great curb appeal with all the finishes your looking for! 3 levels of living space that includes a great teen suite-style bedroom on the 3rd floor. Besides a beautifully remodeled kitchen with granite counters and back-splash there's handsome oak flooring in the living room and family room that offers a cathedral ceiling, gas log fireplace and sliders to a 3 season porch featuring a vaulted ceiling with recessed lights, mahogany flooring windows for the cooler seasons and a couple screen sections for warmer months. Recent updates: enlarged driveway for better parking, installed underground sprinklers for ease in maintaining the lush lawn, plus gas furnace and hot water heater are only 2 yrs old. Conveniently close to shopping, restaurants, Rte. 38, 495, 3 and 93. Plus a short ride to the Billerica T Station makes it a great commuter location.
Location
State MA
County Middlesex
Direction Boylston St. to Sprague to left on .....
Rooms
Family Room Cathedral Ceiling(s), Flooring - Hardwood
Basement Full, Partially Finished
Primary Bedroom Level Second
Kitchen Flooring - Stone/Ceramic Tile, Countertops - Stone/Granite/Solid, Countertops - Upgraded, Cabinets - Upgraded, Open Floorplan
Interior
Interior Features Cathedral Ceiling(s), Recessed Lighting, Sun Room, Wired for Sound
Heating Forced Air, Natural Gas
Cooling Central Air
Flooring Tile, Carpet, Hardwood, Flooring - Hardwood
Fireplaces Number 1
Fireplaces Type Family Room
Appliance Range, Dishwasher, Microwave, Refrigerator, Gas Water Heater, Utility Connections for Gas Range, Utility Connections for Electric Dryer
Laundry First Floor
Basement Type Full, Partially Finished
Exterior
Exterior Feature Sprinkler System
Utilities Available for Gas Range, for Electric Dryer
Total Parking Spaces 4
Garage No
Building
Lot Description Cleared
Foundation Concrete Perimeter
Sewer Public Sewer
Water Public
Others
Senior Community false
Read Less Info
Want to know what your home might be worth? Contact us for a FREE valuation!

Our team is ready to help you sell your home for the highest possible price ASAP
Bought with Jim Kane • Coco, Early & Associates
Get More Information

Kathleen Bourque
Sales Associate | License ID: 137803
Sales Associate License ID: 137803



