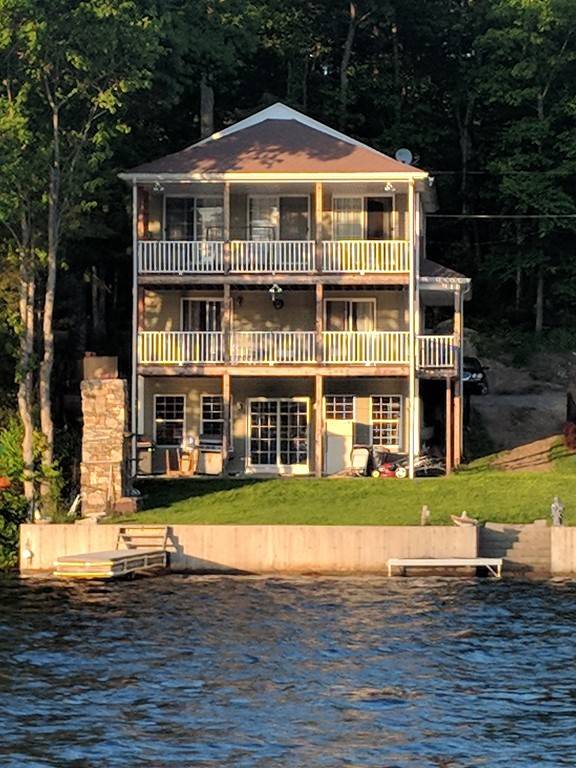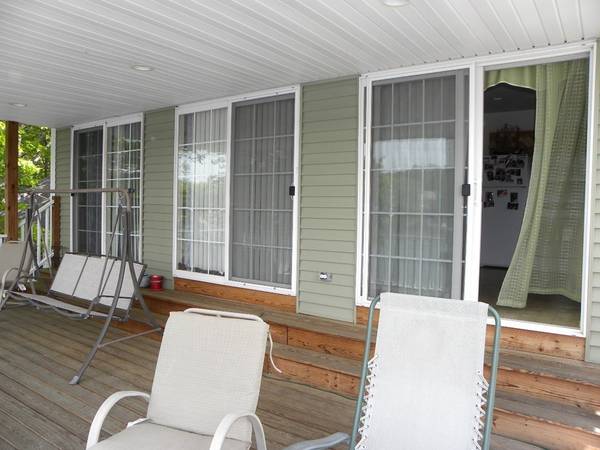For more information regarding the value of a property, please contact us for a free consultation.
Key Details
Sold Price $475,000
Property Type Single Family Home
Sub Type Single Family Residence
Listing Status Sold
Purchase Type For Sale
Square Footage 2,340 sqft
Price per Sqft $202
Subdivision South Charlton Reservoir Waterfront
MLS Listing ID 72342365
Sold Date 07/31/18
Style Colonial, Other (See Remarks)
Bedrooms 3
Full Baths 2
Year Built 2003
Annual Tax Amount $3,465
Tax Year 2018
Lot Size 3,920 Sqft
Acres 0.09
Property Description
100 feet of level waterfront on one of the most desirable lakes in the State! South Charlton Reservoir is a private, clean lake with full boating & recreation. Three completely finished levels with oversized covered porches for entertaining during any weather and mesmerizing views of the entire lake! Move right in to enjoy our fantastic summers and customize later. Priced to appeal to homeowners who have specific tastes of what they want in their home. Easy to customize! This home will be well suited for an in-law apartment. Two kitchens: one at top level and one at lake level. This home has had extensive improvements to the land! 16 Inch thick concrete retaining walls with steel rods prevent erosion, make for level lawn at lake and offer easy step in access to the water. New outdoor stone fireplace would be at home in a mansion! Locked, gated boat ramp. Active lake association and ski club. High real estate values here! Immediate occupancy. Cash to close by 7/4/18?
Location
State MA
County Worcester
Zoning A
Direction Partridge Hill Rd to Baker Rd, is NOT BAKER POND RD
Rooms
Family Room Flooring - Wall to Wall Carpet, Balcony - Exterior, Deck - Exterior, Exterior Access, Open Floorplan, Remodeled, Slider
Basement Full, Finished, Walk-Out Access, Interior Entry, Concrete
Primary Bedroom Level Second
Dining Room Deck - Exterior, Exterior Access, Open Floorplan, Remodeled
Kitchen Flooring - Vinyl, Dining Area, Countertops - Paper Based, Exterior Access, Open Floorplan, Recessed Lighting, Remodeled, Slider, Gas Stove
Interior
Interior Features Dining Area, Open Floorplan, Living/Dining Rm Combo, Other
Heating Forced Air, Electric
Cooling Central Air
Flooring Vinyl, Carpet, Flooring - Wall to Wall Carpet
Fireplaces Number 3
Fireplaces Type Family Room, Living Room
Appliance Range, Dishwasher, Microwave, Refrigerator, Washer, Dryer, Water Treatment, ENERGY STAR Qualified Refrigerator, Range Hood, Instant Hot Water, Electric Water Heater, Water Heater, Utility Connections for Gas Range, Utility Connections for Gas Oven, Utility Connections for Electric Dryer
Laundry Dryer Hookup - Electric, Washer Hookup, Laundry Closet, Second Floor
Basement Type Full, Finished, Walk-Out Access, Interior Entry, Concrete
Exterior
Exterior Feature Rain Gutters, Other
Community Features Public Transportation, Medical Facility, Laundromat, Conservation Area, House of Worship, Private School, Public School
Utilities Available for Gas Range, for Gas Oven, for Electric Dryer, Washer Hookup
Waterfront Description Waterfront, Beach Front, Lake, Dock/Mooring, Frontage, Private, Lake/Pond, Direct Access, Frontage, 0 to 1/10 Mile To Beach, Beach Ownership(Private)
View Y/N Yes
View Scenic View(s)
Roof Type Shingle
Total Parking Spaces 5
Garage No
Waterfront Description Waterfront, Beach Front, Lake, Dock/Mooring, Frontage, Private, Lake/Pond, Direct Access, Frontage, 0 to 1/10 Mile To Beach, Beach Ownership(Private)
Building
Foundation Concrete Perimeter
Sewer Private Sewer
Water Private
Architectural Style Colonial, Other (See Remarks)
Schools
Elementary Schools Char Elementary
Middle Schools Charlton Middle
High Schools Shepherd Hill
Others
Acceptable Financing Contract
Listing Terms Contract
Read Less Info
Want to know what your home might be worth? Contact us for a FREE valuation!

Our team is ready to help you sell your home for the highest possible price ASAP
Bought with Lisa Greene • Coldwell Banker Residential Brokerage - Shrewsbury
Get More Information
Kathleen Bourque
Sales Associate | License ID: 137803
Sales Associate License ID: 137803



