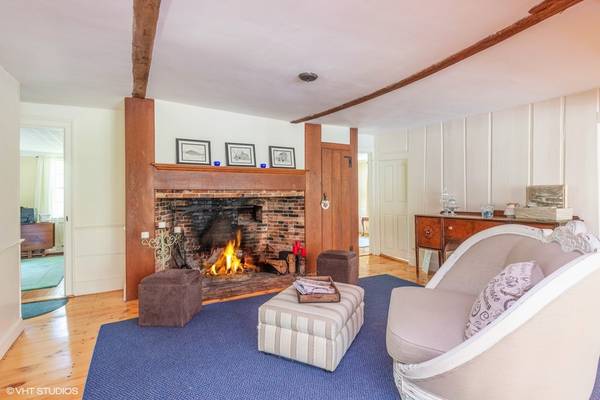For more information regarding the value of a property, please contact us for a free consultation.
Key Details
Sold Price $450,000
Property Type Single Family Home
Sub Type Single Family Residence
Listing Status Sold
Purchase Type For Sale
Square Footage 2,871 sqft
Price per Sqft $156
MLS Listing ID 72342444
Sold Date 07/20/18
Style Cape
Bedrooms 4
Full Baths 3
HOA Y/N false
Year Built 1754
Annual Tax Amount $6,209
Tax Year 2018
Lot Size 0.550 Acres
Acres 0.55
Property Description
This home is a wonderful blend of old and new. The original antique cape with a whole new two floor wing added to the back. The antique part of the house features three fireplaces, the main one which is now part of the open family room/kitchen offers a huge fireplace with beehive oven and crane, the other two are in the two front rooms. There are beautiful wood floors throughout this home, central A/C on the first level, new windows throughout, huge deck across back of house overlooking private yard, newer two car detached garage with interior stairs to area above, and outbuilding behind garage. There are 4 bedrooms and 3 full baths, the master is on the second floor of the new wing and has it's own bath and two closets. All this in the heart of Sandwich Village offering walking to restaurants, museums, shops, library and Sandwich Boardwalk and beach. .
Location
State MA
County Barnstable
Zoning R-1
Direction Route 6A to Main Street
Rooms
Family Room Beamed Ceilings, Flooring - Wood, Deck - Exterior, Exterior Access, Open Floorplan
Primary Bedroom Level Second
Dining Room Flooring - Wood, Open Floorplan
Kitchen Flooring - Wood, Countertops - Upgraded, French Doors, Breakfast Bar / Nook, Cabinets - Upgraded, Deck - Exterior, Exterior Access, Open Floorplan, Gas Stove
Interior
Interior Features Closet, Home Office
Heating Baseboard, Oil
Cooling Central Air
Flooring Wood, Tile, Flooring - Wood
Fireplaces Number 3
Fireplaces Type Dining Room, Family Room, Kitchen, Living Room
Appliance Range, Dishwasher, Refrigerator, Washer, Dryer, Oil Water Heater, Utility Connections for Gas Range, Utility Connections for Electric Dryer
Laundry First Floor, Washer Hookup
Exterior
Exterior Feature Storage
Garage Spaces 2.0
Community Features Shopping, Highway Access, House of Worship
Utilities Available for Gas Range, for Electric Dryer, Washer Hookup
Waterfront Description Beach Front, Bay, Ocean, 1/2 to 1 Mile To Beach, Beach Ownership(Public)
Roof Type Shingle, Wood
Total Parking Spaces 6
Garage Yes
Waterfront Description Beach Front, Bay, Ocean, 1/2 to 1 Mile To Beach, Beach Ownership(Public)
Building
Lot Description Wooded, Cleared, Level
Foundation Concrete Perimeter, Stone, Irregular
Sewer Private Sewer
Water Public
Architectural Style Cape
Read Less Info
Want to know what your home might be worth? Contact us for a FREE valuation!

Our team is ready to help you sell your home for the highest possible price ASAP
Bought with Jacquelyn A. Newson • Oceanside Realty Group, Inc.
Get More Information
Kathleen Bourque
Sales Associate | License ID: 137803
Sales Associate License ID: 137803



