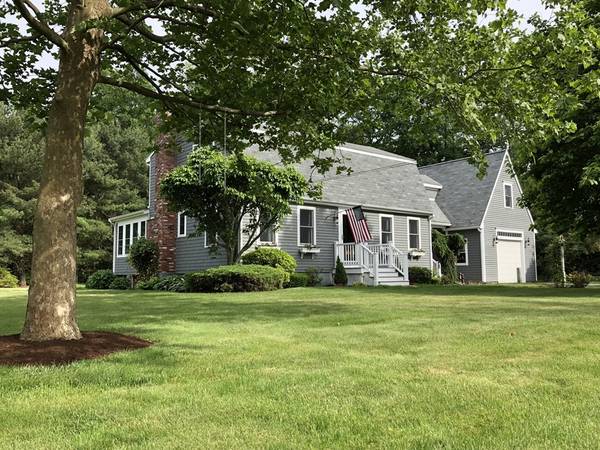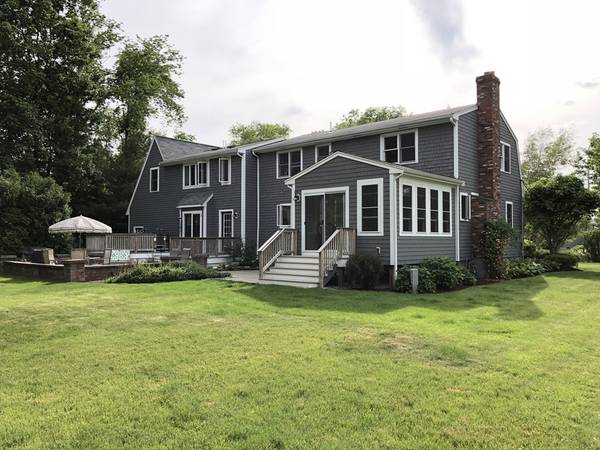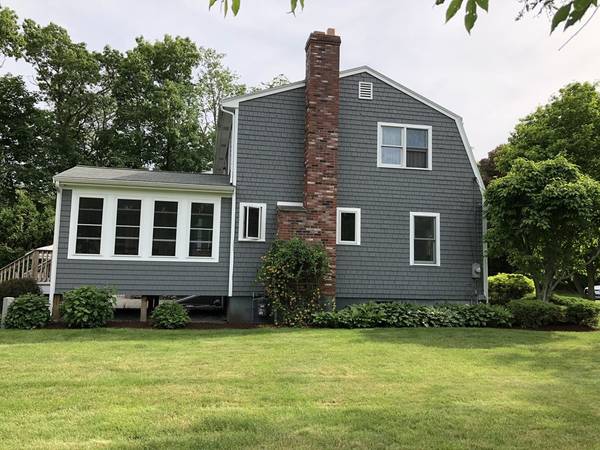For more information regarding the value of a property, please contact us for a free consultation.
Key Details
Sold Price $465,000
Property Type Single Family Home
Sub Type Single Family Residence
Listing Status Sold
Purchase Type For Sale
Square Footage 2,459 sqft
Price per Sqft $189
MLS Listing ID 72343077
Sold Date 08/30/18
Style Colonial
Bedrooms 3
Full Baths 2
Half Baths 1
Year Built 1985
Annual Tax Amount $6,656
Tax Year 2018
Lot Size 0.960 Acres
Acres 0.96
Property Description
* 10K Price improvement* One owner home located on a corner lot with a park like backyard that features walking gardens, a patio, a sunroom and two decks. Enter through the garage and into the family room that features a cozy reading nook that overlooks the backyard. Step into the kitchen that features Corian countertops and stainless appliances. The front to back living room has a gas fireplace and direct access to the sunroom. A dining room and 1/2 bath complete the first floor. What truly sets this home apart is the incredible master suite that includes a large sitting area that could be a study or fourth bedroom, private toilet area, separate shower and soaking tub, sleeping area and a walk in closet with custom shelves and makeup table. There are two additional bedrooms and a full bathroom on this level. The basement has one additional finished room that could be a children's playroom or home gym. Anderson windows and new roof installed approx.20 years ago
Location
State MA
County Plymouth
Zoning 100
Direction On the corner of Central St and Country Farm Rd
Rooms
Family Room Window(s) - Bay/Bow/Box, Deck - Exterior, Sunken
Basement Full, Partially Finished
Primary Bedroom Level Second
Dining Room Flooring - Hardwood
Kitchen Flooring - Stone/Ceramic Tile, Countertops - Stone/Granite/Solid, Recessed Lighting
Interior
Interior Features Ceiling Fan(s), Slider, Sun Room, Bonus Room
Heating Baseboard, Natural Gas
Cooling None
Flooring Hardwood
Fireplaces Number 1
Fireplaces Type Living Room
Appliance Electric Water Heater, Utility Connections for Gas Range, Utility Connections for Gas Oven
Laundry Laundry Closet, Electric Dryer Hookup, Washer Hookup, Second Floor
Basement Type Full, Partially Finished
Exterior
Exterior Feature Professional Landscaping, Garden
Garage Spaces 1.0
Community Features Public Transportation, Shopping, Golf, Medical Facility, Highway Access, Public School, T-Station, University
Utilities Available for Gas Range, for Gas Oven
Roof Type Asphalt/Composition Shingles
Total Parking Spaces 6
Garage Yes
Building
Lot Description Corner Lot
Foundation Concrete Perimeter
Sewer Private Sewer
Water Public
Architectural Style Colonial
Others
Acceptable Financing Contract
Listing Terms Contract
Read Less Info
Want to know what your home might be worth? Contact us for a FREE valuation!

Our team is ready to help you sell your home for the highest possible price ASAP
Bought with Ronald Silva • Conway - Abington
Get More Information
Kathleen Bourque
Sales Associate | License ID: 137803
Sales Associate License ID: 137803



