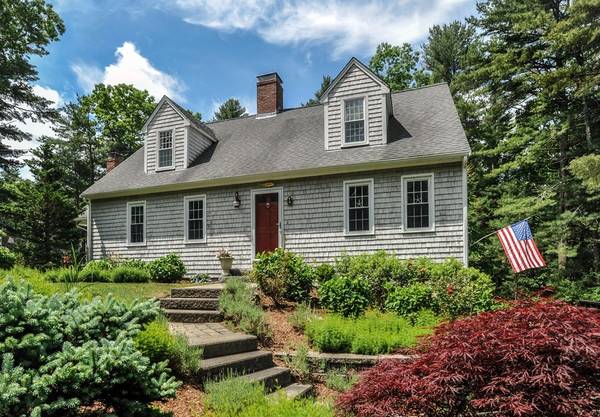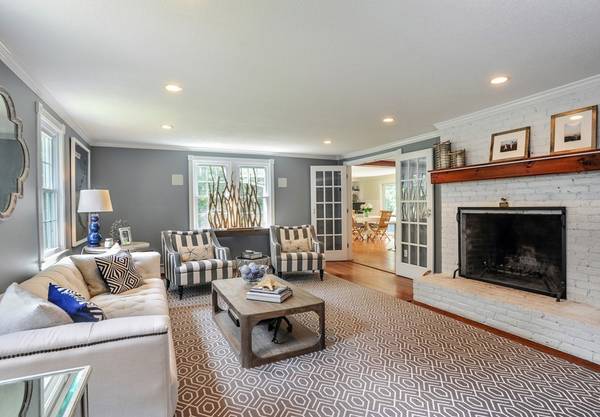For more information regarding the value of a property, please contact us for a free consultation.
Key Details
Sold Price $710,000
Property Type Single Family Home
Sub Type Single Family Residence
Listing Status Sold
Purchase Type For Sale
Square Footage 3,714 sqft
Price per Sqft $191
MLS Listing ID 72344712
Sold Date 08/03/18
Style Cape
Bedrooms 4
Full Baths 3
HOA Y/N false
Year Built 1969
Annual Tax Amount $8,835
Tax Year 2018
Lot Size 0.920 Acres
Acres 0.92
Property Description
Style and sophistication meet comfort and charm in this four bedroom Cape located in a desirable neighborhood setting. Light and bright eat-in kitchen showcasing gas fireplace, built-in's, white cabinets, stainless appliances and granite countertops. Adjoining spacious family room with fireplace and French doors. Dine on the patio with firepit overlooking the private landscape, or dining room with fireplace, exposed beams, and custom bar with wine frig. There are so many options to suit your lifestyle, home office, extra room for family or guests, this home has it. Added bonus is a finished lower level with fireplace. Upstairs offers a generous owner's suite with window seat, walk-in closet and oversized master bath. Two other upstairs bedrooms and full bath are well appointed with custom woodworking and craftsmanship. Hardwood floors throughout, 3 full baths, central air, 2 car garage, 2 sheds, outdoor shower, generator, updated systems, awesome mudroom...this home shines!
Location
State MA
County Plymouth
Zoning RC
Direction Use GPS
Rooms
Basement Full, Finished, Walk-Out Access, Interior Entry, Garage Access
Primary Bedroom Level Second
Dining Room Beamed Ceilings, Flooring - Hardwood, Window(s) - Picture, Wine Chiller
Kitchen Flooring - Hardwood, Dining Area, Countertops - Stone/Granite/Solid, Kitchen Island, Deck - Exterior, Exterior Access, Stainless Steel Appliances
Interior
Interior Features Closet/Cabinets - Custom Built, Closet, Bonus Room, Mud Room, Office
Heating Baseboard, Oil, Fireplace(s)
Cooling Central Air
Flooring Hardwood, Flooring - Wall to Wall Carpet, Flooring - Stone/Ceramic Tile, Flooring - Hardwood
Fireplaces Number 4
Fireplaces Type Dining Room, Kitchen, Living Room
Appliance Range, Dishwasher, Refrigerator, Oil Water Heater
Laundry In Basement
Basement Type Full, Finished, Walk-Out Access, Interior Entry, Garage Access
Exterior
Exterior Feature Rain Gutters, Outdoor Shower
Garage Spaces 2.0
Community Features Shopping, Walk/Jog Trails, Conservation Area, Highway Access, House of Worship, Public School
Waterfront Description Beach Front, Bay, Harbor, Ocean, 1 to 2 Mile To Beach, Beach Ownership(Public)
Roof Type Shingle
Total Parking Spaces 6
Garage Yes
Waterfront Description Beach Front, Bay, Harbor, Ocean, 1 to 2 Mile To Beach, Beach Ownership(Public)
Building
Lot Description Cul-De-Sac, Wooded
Foundation Concrete Perimeter
Sewer Private Sewer
Water Private
Architectural Style Cape
Schools
Elementary Schools Alden/Chandler
Middle Schools Dms
High Schools Dhs
Others
Senior Community false
Acceptable Financing Contract
Listing Terms Contract
Read Less Info
Want to know what your home might be worth? Contact us for a FREE valuation!

Our team is ready to help you sell your home for the highest possible price ASAP
Bought with Pat Butler • Coldwell Banker Residential Brokerage - Hingham
Get More Information
Kathleen Bourque
Sales Associate | License ID: 137803
Sales Associate License ID: 137803



