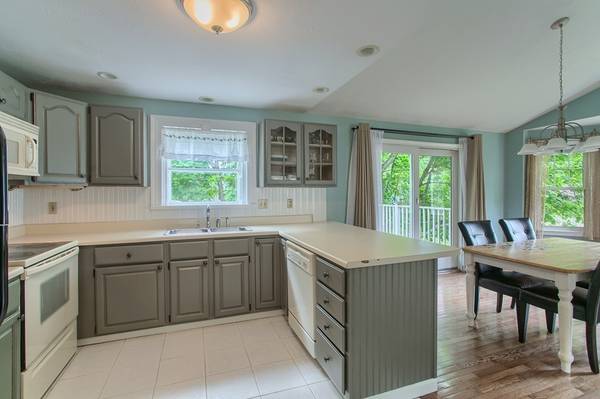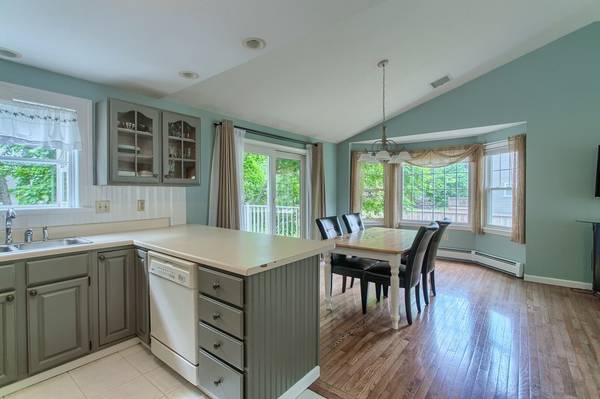For more information regarding the value of a property, please contact us for a free consultation.
Key Details
Sold Price $348,800
Property Type Single Family Home
Sub Type Single Family Residence
Listing Status Sold
Purchase Type For Sale
Square Footage 1,470 sqft
Price per Sqft $237
MLS Listing ID 72345061
Sold Date 07/30/18
Style Raised Ranch
Bedrooms 3
Full Baths 2
HOA Y/N false
Year Built 1988
Annual Tax Amount $5,569
Tax Year 2018
Lot Size 0.290 Acres
Acres 0.29
Property Description
Welcome home to one of the best neighborhoods in town, located conveniently to major commuter routes and shopping areas. This oversized home features an open living, dining, kitchen area, 3-bedroom, and 2-Bathrooms. The open living area is perfect for entertaining. Step upstairs to additional living space or bedroom. There is a finished walkout basement with direct access to the 2-car garage and patio. The versatile layout allows for the home to live much larger than the sqft. Hardwood floors throughout. Deck off the dining room is perfect for the summer grilling season. A large completely fenced in yard with professional landscaping make this home one of the best in an already great neighborhood.
Location
State MA
County Worcester
Zoning RA
Direction Central St to Weathervane Drive, Right on Jamestown RD
Rooms
Basement Full, Finished
Interior
Heating Baseboard, Oil
Cooling Central Air
Flooring Wood, Tile, Carpet
Fireplaces Number 1
Appliance Range, Dishwasher, Disposal, Microwave, Refrigerator, Washer, Dryer, Utility Connections for Electric Range, Utility Connections for Electric Oven
Basement Type Full, Finished
Exterior
Garage Spaces 2.0
Fence Fenced
Community Features Public Transportation, Shopping, Pool, Tennis Court(s), Park, Walk/Jog Trails, Stable(s), Golf, Medical Facility, Laundromat, Bike Path, Conservation Area, Highway Access, House of Worship, Marina, Private School, Public School, T-Station, University
Utilities Available for Electric Range, for Electric Oven
Waterfront Description Beach Front, Lake/Pond
Roof Type Shingle
Total Parking Spaces 6
Garage Yes
Waterfront Description Beach Front, Lake/Pond
Building
Lot Description Level
Foundation Concrete Perimeter
Sewer Public Sewer
Water Public
Architectural Style Raised Ranch
Read Less Info
Want to know what your home might be worth? Contact us for a FREE valuation!

Our team is ready to help you sell your home for the highest possible price ASAP
Bought with Cyndi Deshaies • EXIT New Options Real Estate
Get More Information
Kathleen Bourque
Sales Associate | License ID: 137803
Sales Associate License ID: 137803



