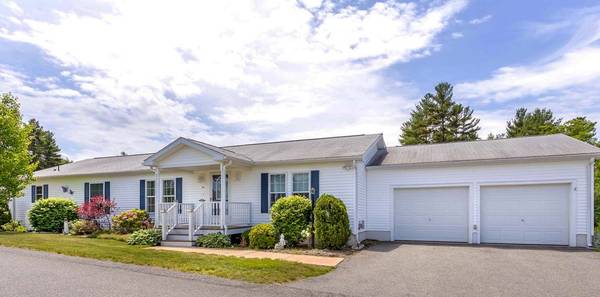For more information regarding the value of a property, please contact us for a free consultation.
Key Details
Sold Price $317,500
Property Type Single Family Home
Sub Type Single Family Residence
Listing Status Sold
Purchase Type For Sale
Square Footage 1,908 sqft
Price per Sqft $166
Subdivision Oak Point 55+ Community
MLS Listing ID 72345384
Sold Date 07/27/18
Style Ranch
Bedrooms 2
Full Baths 2
HOA Fees $707/mo
HOA Y/N true
Year Built 2005
Tax Year 2018
Property Description
Move right in and enjoy life in this expanded, beautifully updated home in the resort-like active adult community of Oak Point. Built in 2005, this home is situated on a lovely corner lot backing up to conservation land & features an open floor plan with spacious living room with vaulted ceiling, separate family room that opens to beautiful kitchen with updated countertops, breakfast area & eat-on bar. Separate dining room leads to bonus room featuring a gas fireplace, vaulted ceilings with ceiling fan & sliders to spacious 3-season porch & maintenance-free deck. Master suite includes TWO walk-in closets & master bath with double vanities, walk-in shower and separate garden tub. TWO-CAR garage with storage. Recent updates include furnace (2016) & water heater (2015). Oak Point amenities include 3 heated pools (1 indoor), hot tubs, fitness center, billiards room, ballroom that seats 500 and many more! On-site social director plans 75 activities a month. NO PROPERTY TAXES - EVER!
Location
State MA
County Plymouth
Direction Route 105 to Plain St. to Oak Point Drive then Green Street & Pleasant Street to Lantern Lane.
Rooms
Family Room Cathedral Ceiling(s), Flooring - Hardwood
Primary Bedroom Level First
Dining Room Cathedral Ceiling(s), Flooring - Hardwood, Chair Rail
Kitchen Cathedral Ceiling(s), Flooring - Vinyl, Pantry, Countertops - Upgraded, Kitchen Island, Breakfast Bar / Nook, Exterior Access, Open Floorplan, Remodeled
Interior
Interior Features Cathedral Ceiling(s), Ceiling Fan(s), Slider, Bonus Room, Sun Room
Heating Forced Air, Natural Gas, Fireplace(s)
Cooling Central Air
Flooring Vinyl, Carpet, Hardwood, Flooring - Wall to Wall Carpet
Fireplaces Number 1
Appliance Range, Dishwasher, Disposal, Microwave, Refrigerator, Washer, Dryer, Electric Water Heater
Laundry Flooring - Vinyl, Main Level, Electric Dryer Hookup, Washer Hookup, First Floor
Exterior
Garage Spaces 2.0
Community Features Public Transportation, Shopping, Pool, Tennis Court(s), Park, Walk/Jog Trails, Highway Access, House of Worship, Public School, T-Station
Roof Type Shingle
Total Parking Spaces 2
Garage Yes
Building
Lot Description Corner Lot
Foundation Slab
Sewer Public Sewer
Water Private, Other
Architectural Style Ranch
Schools
Elementary Schools Mary K. Goode
Middle Schools John T. Nichols
High Schools Middleboro H.S.
Others
Senior Community true
Acceptable Financing Contract, Estate Sale
Listing Terms Contract, Estate Sale
Read Less Info
Want to know what your home might be worth? Contact us for a FREE valuation!

Our team is ready to help you sell your home for the highest possible price ASAP
Bought with Kim West • Kim West Real Estate
Get More Information
Kathleen Bourque
Sales Associate | License ID: 137803
Sales Associate License ID: 137803



