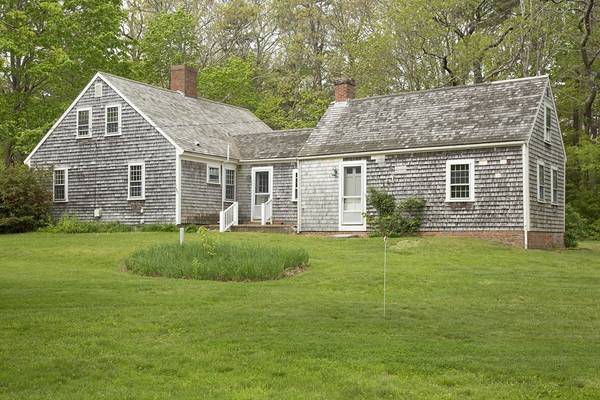For more information regarding the value of a property, please contact us for a free consultation.
Key Details
Sold Price $590,000
Property Type Single Family Home
Sub Type Single Family Residence
Listing Status Sold
Purchase Type For Sale
Square Footage 1,969 sqft
Price per Sqft $299
MLS Listing ID 72345772
Sold Date 07/06/18
Style Cape
Bedrooms 4
Full Baths 1
HOA Y/N false
Year Built 1835
Annual Tax Amount $9,881
Tax Year 2018
Lot Size 0.500 Acres
Acres 0.5
Property Description
Antique center chimney cape with 4 bedrooms & 1 bath tucked down a quiet lane off Washington Street. Property has been in the same family since the early 1800's. Many period details including original wide pine floors, trim, and good morning staircase. Easy walk to local amenities such as harbor, maritime school & bakery but live in a private location. Fenced & level 1/2 acre yard with mature trees, Brick patio to side entry dutch door. 2 bedrooms upstairs both with closets and wood flooring. Living room with large fireplace, wood beamed ceiling, wainscoting & wood floors. Large walk in closet off living room. Birthing room. 4 fireplaces in total. Laundry room off kitchen with sink leads to den/office. Newer system 2000 Oil Boiler. House Sold AS IS. ALL OFFERS DUE MONDAY 6/18 AT 2PM.
Location
State MA
County Plymouth
Zoning RC
Direction Washington Street, across from Bayside Marine small lane before church parking lot
Rooms
Family Room Closet, Flooring - Wood, Chair Rail
Basement Partial, Crawl Space
Primary Bedroom Level Second
Dining Room Closet, Flooring - Wood, Chair Rail
Kitchen Flooring - Vinyl, Exterior Access
Interior
Interior Features Den
Heating Baseboard, Oil
Cooling None
Flooring Wood, Vinyl, Pine, Flooring - Wood
Fireplaces Number 4
Fireplaces Type Dining Room, Family Room, Living Room, Master Bedroom, Bedroom
Appliance Range, Dishwasher, Utility Connections for Electric Range
Laundry Flooring - Wood, Main Level, Attic Access, Exterior Access, First Floor
Basement Type Partial, Crawl Space
Exterior
Exterior Feature Storage
Fence Fenced/Enclosed, Fenced
Community Features Shopping, Pool, Tennis Court(s), Golf, Highway Access, House of Worship, Marina, Public School
Utilities Available for Electric Range
Waterfront Description Beach Front
Roof Type Wood
Total Parking Spaces 4
Garage No
Waterfront Description Beach Front
Building
Lot Description Easements, Level
Foundation Stone
Sewer Private Sewer, Other
Water Public
Architectural Style Cape
Schools
Elementary Schools Chandler/Alden
Middle Schools Dms
High Schools Dhs
Others
Senior Community false
Read Less Info
Want to know what your home might be worth? Contact us for a FREE valuation!

Our team is ready to help you sell your home for the highest possible price ASAP
Bought with Jon MacQuarrie • Snug Harbor Real Estate
Get More Information
Kathleen Bourque
Sales Associate | License ID: 137803
Sales Associate License ID: 137803



