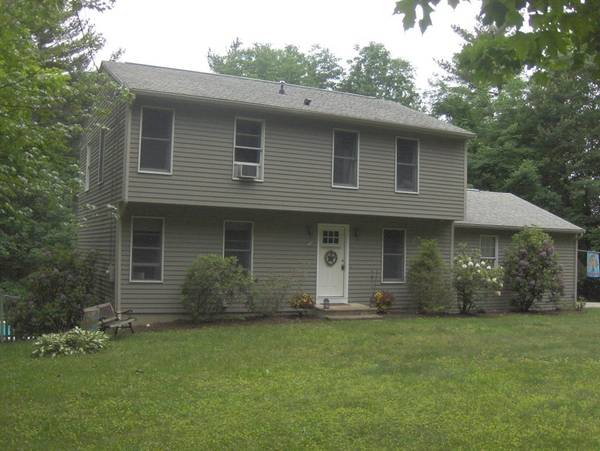For more information regarding the value of a property, please contact us for a free consultation.
Key Details
Sold Price $300,000
Property Type Single Family Home
Sub Type Single Family Residence
Listing Status Sold
Purchase Type For Sale
Square Footage 1,836 sqft
Price per Sqft $163
MLS Listing ID 72345792
Sold Date 07/31/18
Style Colonial
Bedrooms 4
Full Baths 2
Half Baths 1
Year Built 1985
Annual Tax Amount $3,587
Tax Year 2018
Lot Size 1.880 Acres
Acres 1.88
Property Description
Don't miss this large, lovely 4 bedroom colonial! Move in ready in a great commuter location! Nothing to do but pack your bathing suit to enjoy the in-ground pool. Huge open country kitchen w/ large dining area. Lots of cabinets, pantry and counter space, quartz countertops. Sliders to the deck overlooking the pool. Bring your groceries right in to the kitchen from the attached 2 car garage. Family room/office is off the kitchen. Slate entry foyer w/ large closet leads into the living room. Convenient half bath off the foyer. Upstairs is a large master with private bath and glass shower, 3 additional bedrooms, and another full bath. Updated baths. Space for everyone! Exterior was just painted. Vacation at home with the pool in a wonderful, private back yard. Wooded area beyond the pool offers space for walking dogs and enjoying nature. Walk out basement has potential for additional finished space. Easy access to Rt 20, Mass Pike, 84. Property location eligible for USDA 100% financing.
Location
State MA
County Worcester
Zoning R40
Direction Rt 20 to Brookfield to Osgood to N Sturbridge, or Rt 49 to Putnam to N Sturbridge
Rooms
Family Room Flooring - Wall to Wall Carpet
Basement Full, Walk-Out Access, Interior Entry
Primary Bedroom Level Second
Kitchen Flooring - Vinyl, Dining Area, Countertops - Stone/Granite/Solid, Deck - Exterior, Exterior Access, Open Floorplan, Slider
Interior
Interior Features Closet, Entrance Foyer
Heating Electric
Cooling Window Unit(s)
Flooring Tile, Vinyl, Carpet, Flooring - Stone/Ceramic Tile
Appliance Range, Dishwasher, Refrigerator, Washer, Dryer, Tank Water Heater, Utility Connections for Electric Range, Utility Connections for Electric Dryer
Laundry In Basement, Washer Hookup
Basement Type Full, Walk-Out Access, Interior Entry
Exterior
Exterior Feature Rain Gutters, Storage
Garage Spaces 2.0
Fence Fenced
Pool In Ground
Community Features Shopping, Medical Facility, Highway Access
Utilities Available for Electric Range, for Electric Dryer, Washer Hookup
Roof Type Shingle
Total Parking Spaces 6
Garage Yes
Private Pool true
Building
Lot Description Wooded
Foundation Concrete Perimeter
Sewer Private Sewer
Water Private
Architectural Style Colonial
Read Less Info
Want to know what your home might be worth? Contact us for a FREE valuation!

Our team is ready to help you sell your home for the highest possible price ASAP
Bought with Lisa Caron • EXIT Real Estate Executives
Get More Information
Kathleen Bourque
Sales Associate | License ID: 137803
Sales Associate License ID: 137803



