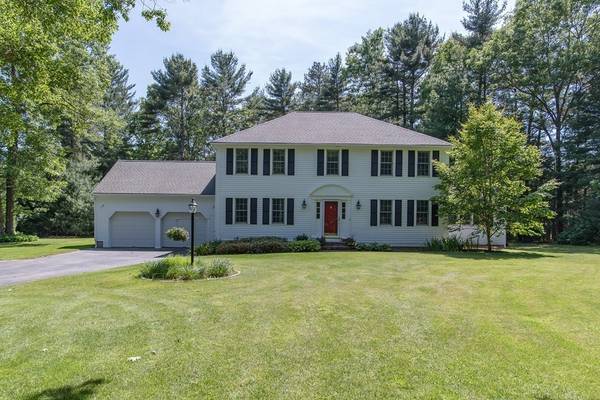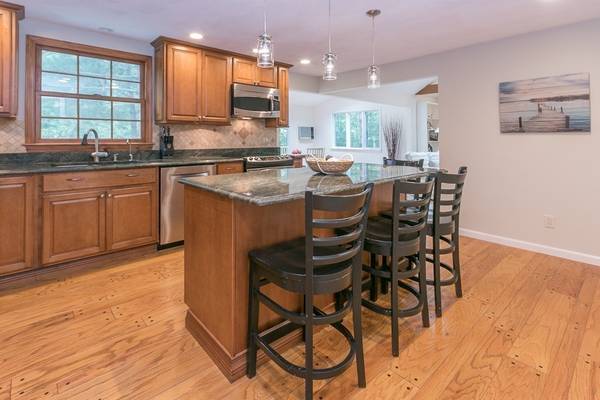For more information regarding the value of a property, please contact us for a free consultation.
Key Details
Sold Price $769,000
Property Type Single Family Home
Sub Type Single Family Residence
Listing Status Sold
Purchase Type For Sale
Square Footage 2,720 sqft
Price per Sqft $282
MLS Listing ID 72345961
Sold Date 09/18/18
Style Colonial
Bedrooms 4
Full Baths 2
Half Baths 1
HOA Y/N false
Year Built 1985
Annual Tax Amount $8,552
Tax Year 2018
Lot Size 1.290 Acres
Acres 1.29
Property Description
A winding tree-lined driveway is the approach for this classic 4 bedroom home, carefully maintained & updated by the current owners. Enter the slate tiled foyer with turned staircase, on either side formal living & dining rooms. The central kitchen is nicely designed with custom wood cabinetry, stainless appliances, stone counter tops, built in lighted hutch and a large island with seating. It opens directly to an airy fireplaced family room with adjacent skylit sunroom/playroom space. The 2nd floor offers a large master bedroom with a gorgeous newly updated bath w/ large tiled shower & vanity with double sinks. There are 3 more bedrooms w/ light wood floors & a full bath. The lower level playroom is great additional living space for indoor play & workshop and storage space. Set at the end of the cul de sac, this is a beautifully landscaped property with a tremendous level backyard which has hosted many a special gathering. Unfinished space above garage offers expansion possibility!
Location
State MA
County Plymouth
Zoning PD
Direction Lincoln to Alexander Way to Mount Hope Circle
Rooms
Family Room Skylight, Cathedral Ceiling(s), Beamed Ceilings, Flooring - Wall to Wall Carpet, Window(s) - Bay/Bow/Box, Open Floorplan
Basement Full
Primary Bedroom Level Second
Dining Room Flooring - Hardwood
Kitchen Closet/Cabinets - Custom Built, Flooring - Hardwood, Dining Area, Pantry, Countertops - Stone/Granite/Solid, Countertops - Upgraded, Kitchen Island, Cabinets - Upgraded, Cable Hookup, Recessed Lighting, Remodeled, Stainless Steel Appliances
Interior
Interior Features Cathedral Ceiling(s), Slider, Closet/Cabinets - Custom Built, Recessed Lighting, Closet, Sun Room, Play Room, Mud Room
Heating Baseboard, Oil
Cooling Wall Unit(s)
Flooring Wood, Tile, Carpet, Flooring - Hardwood, Flooring - Wall to Wall Carpet, Flooring - Vinyl
Fireplaces Number 1
Fireplaces Type Family Room
Appliance Range, Dishwasher, Microwave, Oil Water Heater, Tank Water Heaterless, Water Heater(Separate Booster), Utility Connections for Electric Range, Utility Connections for Electric Dryer
Laundry First Floor
Basement Type Full
Exterior
Exterior Feature Rain Gutters, Storage, Professional Landscaping, Garden
Garage Spaces 2.0
Utilities Available for Electric Range, for Electric Dryer
Waterfront Description Beach Front, Ocean, 1 to 2 Mile To Beach, Beach Ownership(Public)
Roof Type Shingle
Total Parking Spaces 8
Garage Yes
Waterfront Description Beach Front, Ocean, 1 to 2 Mile To Beach, Beach Ownership(Public)
Building
Lot Description Easements, Level
Foundation Concrete Perimeter
Sewer Private Sewer
Water Public
Architectural Style Colonial
Schools
Elementary Schools Des
Middle Schools Dms
High Schools Dhs
Others
Senior Community false
Read Less Info
Want to know what your home might be worth? Contact us for a FREE valuation!

Our team is ready to help you sell your home for the highest possible price ASAP
Bought with Regan Peterman • Macdonald & Wood Sotheby's International Realty
Get More Information
Kathleen Bourque
Sales Associate | License ID: 137803
Sales Associate License ID: 137803



