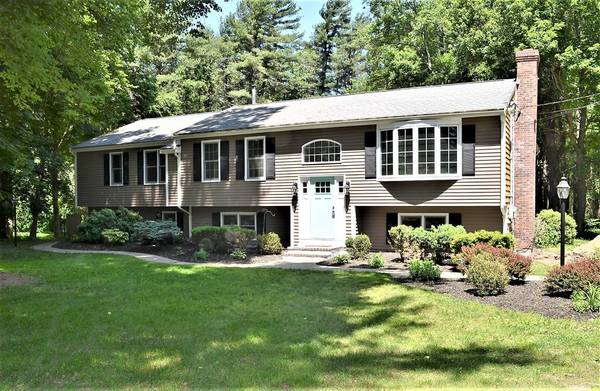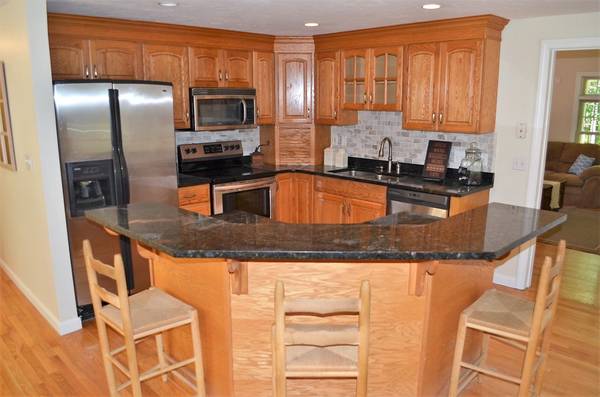For more information regarding the value of a property, please contact us for a free consultation.
Key Details
Sold Price $435,000
Property Type Single Family Home
Sub Type Single Family Residence
Listing Status Sold
Purchase Type For Sale
Square Footage 3,432 sqft
Price per Sqft $126
MLS Listing ID 72346199
Sold Date 09/14/18
Style Raised Ranch
Bedrooms 4
Full Baths 3
Year Built 1988
Annual Tax Amount $5,185
Tax Year 2018
Lot Size 1.650 Acres
Acres 1.65
Property Description
Got Space? This Home DOES!!! Privacy and Function Highlight This Amazing Property~ Main House Has A Stunning Open Floor Plan- A Dining Area Opens To The Custom Kitchen With Island, Stainless Appliances and Granite Counters. Amazing Great Room with Cathedral Ceilings, Tons of Natural Sun Light, Gleaming Hardwood Floors, Enclosed Sun Room With 2 Decks! In-Law Suite With Full Kitchen, Living Area, Bedroom and Full Bath. In The Basement~ 3 Large Family Room/Bonus Rooms, ManCave Complete With Full Service Bar, and Full Bath With New Tiled Shower! The Back Yard Is Amazing~ Private Decks Overlooking Patio and Basketball Court- Firepit and Koi Pond. This Home Is One of a Kind and Ready For Its New Family! Brand New 4 Bedroom Septic Just Installed!! Schedule Your Private Showing Today!
Location
State MA
County Plymouth
Zoning RES
Direction Precinct St to Pickens St
Rooms
Family Room Exterior Access, Recessed Lighting
Basement Full, Finished
Primary Bedroom Level First
Dining Room Flooring - Hardwood, Window(s) - Picture
Kitchen Countertops - Upgraded, Kitchen Island, Stainless Steel Appliances
Interior
Interior Features In-Law Floorplan, Living/Dining Rm Combo, Bonus Room
Heating Baseboard, Oil
Cooling None
Flooring Tile, Carpet, Hardwood, Flooring - Wall to Wall Carpet
Fireplaces Number 1
Appliance Range, Dishwasher, Microwave, Refrigerator, Electric Water Heater, Utility Connections for Electric Range
Laundry Flooring - Stone/Ceramic Tile, In Basement
Basement Type Full, Finished
Exterior
Exterior Feature Storage
Fence Fenced
Community Features Shopping, Highway Access, Public School
Utilities Available for Electric Range
Roof Type Shingle
Total Parking Spaces 8
Garage No
Building
Foundation Concrete Perimeter
Sewer Private Sewer
Water Private
Architectural Style Raised Ranch
Read Less Info
Want to know what your home might be worth? Contact us for a FREE valuation!

Our team is ready to help you sell your home for the highest possible price ASAP
Bought with Denise Madeira • Madeira Real Estate
Get More Information
Kathleen Bourque
Sales Associate | License ID: 137803
Sales Associate License ID: 137803



