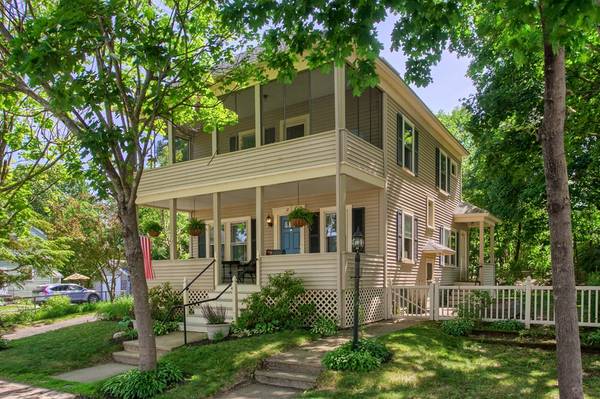For more information regarding the value of a property, please contact us for a free consultation.
Key Details
Sold Price $353,000
Property Type Single Family Home
Sub Type Single Family Residence
Listing Status Sold
Purchase Type For Sale
Square Footage 1,337 sqft
Price per Sqft $264
MLS Listing ID 72346309
Sold Date 07/11/18
Style Colonial
Bedrooms 3
Full Baths 1
Half Baths 1
Year Built 1920
Annual Tax Amount $3,463
Tax Year 2018
Lot Size 6,969 Sqft
Acres 0.16
Property Description
Highest and Best due Saturday June 16 at 5:00 PM. Welcome Home! This charming home is full of character and looking for new owners. Gleaming hardwood floors greet you at the front door as you enter into your open dining and living room. Dining room has all the finishing touches such as crown molding and wainscoting, with the open stairs as a back drop. Get cozy by the fireplace with a book in hand during the chilly winter months on your window seat. Kitchen is ready for cooking with butcher block counters, upgraded appliances, recessed lighting, and white subway tile backsplash for a clean look. Laundry room and a pantry fit for a magazine complete the first floor. Upstairs you will find a full bathroom and three bedrooms. The Master bedroom features beautiful coffered ceilings and recessed lighting. Access to your second story screened in porch is a breeze! Enjoy your warm summer nights on the porch or lounging in your fenced in back yard! Schedule a showing today!
Location
State MA
County Middlesex
Zoning S2002
Direction Route 113 to orchard street.
Rooms
Family Room Flooring - Hardwood, Cable Hookup, Open Floorplan, Wainscoting
Basement Full, Unfinished
Primary Bedroom Level Second
Dining Room Flooring - Hardwood, Deck - Exterior, Exterior Access, Open Floorplan
Kitchen Bathroom - Half, Flooring - Hardwood, Dining Area, Pantry, Countertops - Upgraded, Cabinets - Upgraded, Recessed Lighting, Remodeled, Stainless Steel Appliances
Interior
Heating Baseboard, Natural Gas
Cooling Window Unit(s), None
Flooring Tile, Hardwood
Fireplaces Number 1
Fireplaces Type Family Room
Appliance Range, Dishwasher, Microwave, Refrigerator, Washer, Dryer, Tank Water Heater, Utility Connections for Gas Range
Basement Type Full, Unfinished
Exterior
Garage Spaces 1.0
Fence Fenced
Community Features Public Transportation, Shopping, Park, Walk/Jog Trails, Golf, Medical Facility, Laundromat, Highway Access, House of Worship, Private School, Public School, University
Utilities Available for Gas Range
Roof Type Shingle
Total Parking Spaces 4
Garage Yes
Building
Lot Description Gentle Sloping, Level
Foundation Stone
Sewer Public Sewer
Water Public
Schools
Elementary Schools East Zone 1
Middle Schools East Zone 1
High Schools Lowell High
Others
Acceptable Financing Contract
Listing Terms Contract
Read Less Info
Want to know what your home might be worth? Contact us for a FREE valuation!

Our team is ready to help you sell your home for the highest possible price ASAP
Bought with The Kim Perrotti Team • RE/MAX Leading Edge
Get More Information

Kathleen Bourque
Sales Associate | License ID: 137803
Sales Associate License ID: 137803



