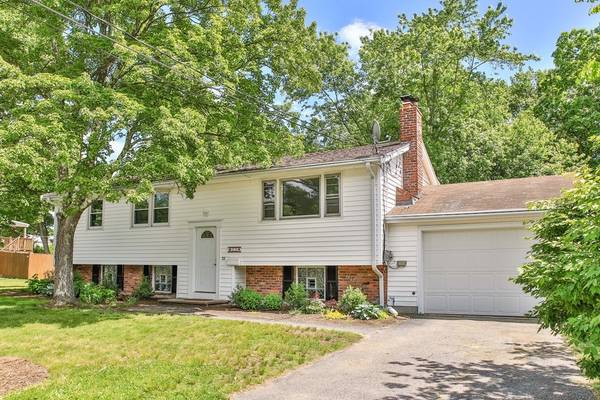For more information regarding the value of a property, please contact us for a free consultation.
Key Details
Sold Price $350,000
Property Type Single Family Home
Sub Type Single Family Residence
Listing Status Sold
Purchase Type For Sale
Square Footage 1,580 sqft
Price per Sqft $221
MLS Listing ID 72346924
Sold Date 07/27/18
Style Raised Ranch
Bedrooms 3
Full Baths 1
Year Built 1966
Annual Tax Amount $4,129
Tax Year 2018
Lot Size 0.350 Acres
Acres 0.35
Property Description
Delightful raised ranch with tiled entry and new front door. Light and bright. Freshly painted interior. Living room with working fireplace opens to dining area. Through sliding glass doors venture out to three season sunroom with wall -to-wall carpet, perfect for plants and wicker Opens out to newer deck. kitchen with gas cooking, custom butcher block counter tops, stainless steel appliances. and an amazing walk-in pantry. Remodeled full bath with tile. Beautiful gleaming hardwood floors throughout recently refinished. Spacious family room in lower level just completed, waiting for your personal touch. Many updates, 200 amp electrical panel, newer hot water tank, young roof (apprx 10 years). One car garage with direct entry from the lower level. Quiet neighborhood, minutes from the Westgate shopping plaza and easy access to route 24. Please make all offers good until Tuesday evening at 9pm. Offers will be presented as submitted!
Location
State MA
County Plymouth
Zoning R1C
Direction Pleasant St (Route 27) to N. Ash St, Right on Prospect, Left on Eaton, left to Fitzptrick Cir
Rooms
Basement Full, Partially Finished, Interior Entry, Garage Access
Primary Bedroom Level First
Dining Room Flooring - Hardwood
Kitchen Countertops - Upgraded, Storage
Interior
Interior Features Sun Room
Heating Baseboard, Natural Gas
Cooling Central Air
Flooring Hardwood, Flooring - Wall to Wall Carpet
Fireplaces Number 1
Fireplaces Type Living Room
Appliance Range, Refrigerator, Gas Water Heater, Utility Connections for Gas Range, Utility Connections for Gas Dryer
Laundry In Basement, Washer Hookup
Basement Type Full, Partially Finished, Interior Entry, Garage Access
Exterior
Exterior Feature Balcony / Deck
Garage Spaces 1.0
Community Features Shopping, Park
Utilities Available for Gas Range, for Gas Dryer, Washer Hookup
Total Parking Spaces 4
Garage Yes
Building
Lot Description Level
Foundation Concrete Perimeter
Sewer Public Sewer
Water Public
Architectural Style Raised Ranch
Read Less Info
Want to know what your home might be worth? Contact us for a FREE valuation!

Our team is ready to help you sell your home for the highest possible price ASAP
Bought with Jeanne Fuller Jones • Keller Williams Realty
Get More Information
Kathleen Bourque
Sales Associate | License ID: 137803
Sales Associate License ID: 137803



