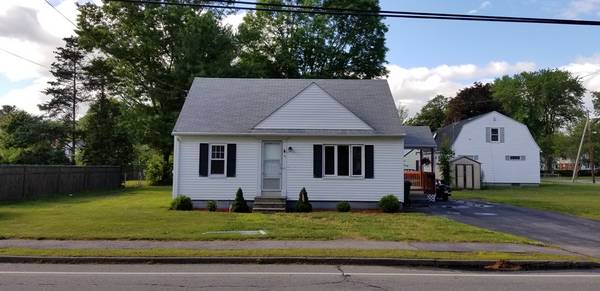For more information regarding the value of a property, please contact us for a free consultation.
Key Details
Sold Price $185,000
Property Type Single Family Home
Sub Type Single Family Residence
Listing Status Sold
Purchase Type For Sale
Square Footage 998 sqft
Price per Sqft $185
MLS Listing ID 72347327
Sold Date 07/27/18
Style Cape
Bedrooms 2
Full Baths 1
Year Built 1952
Annual Tax Amount $2,846
Tax Year 2018
Lot Size 6,534 Sqft
Acres 0.15
Property Description
What we have here is a cozy and well maintained, one owner which is on the market for the first time since it was built! The home has been gone through with several updates including new kitchen vinyl flooring, wall to wall carpet in living room and bedrooms, partially updated bathroom, new paint through out. There is a fairly new refrigerator (paperwork was still inside the unit). There is excellent stove, clothes washer and dryer that goes with the home. There is a walk up attic that could be made into a third bedroom or used for easy storage area. Full basement (newly painted) with bulkhead. Easy commuter access nearby for Rt 395/290/90/20/146. Plenty of area amenities for conveniences. Level yard for easy maintenance. The home even has a Title 5 certificate in hand. Truly as close to turn key as one can be for the right buyer. Is that you? Might be!
Location
State MA
County Worcester
Zoning R-1
Direction Main Street to Harwood Street, House less than 1/4 mile on right.
Rooms
Basement Full
Primary Bedroom Level First
Kitchen Flooring - Vinyl, Dining Area, Deck - Exterior
Interior
Heating Electric Baseboard
Cooling None
Flooring Vinyl, Carpet
Appliance Range, Refrigerator, Washer, Dryer, Electric Water Heater, Utility Connections for Electric Oven, Utility Connections for Electric Dryer
Laundry Electric Dryer Hookup, Washer Hookup, In Basement
Basement Type Full
Exterior
Exterior Feature Rain Gutters
Community Features Public Transportation, Shopping, Park, Walk/Jog Trails, Golf, Laundromat, Bike Path, Conservation Area, Highway Access, House of Worship, Marina, Public School, Sidewalks
Utilities Available for Electric Oven, for Electric Dryer, Washer Hookup
Roof Type Shingle
Total Parking Spaces 4
Garage No
Building
Lot Description Level
Foundation Block
Sewer Private Sewer
Water Public
Architectural Style Cape
Schools
Elementary Schools Chaffee Elem
Middle Schools Oxford Middle
High Schools Oxford High
Others
Senior Community false
Acceptable Financing Contract
Listing Terms Contract
Read Less Info
Want to know what your home might be worth? Contact us for a FREE valuation!

Our team is ready to help you sell your home for the highest possible price ASAP
Bought with Kim Tiscione Casella • Prestigious Homes
Get More Information
Kathleen Bourque
Sales Associate | License ID: 137803
Sales Associate License ID: 137803

