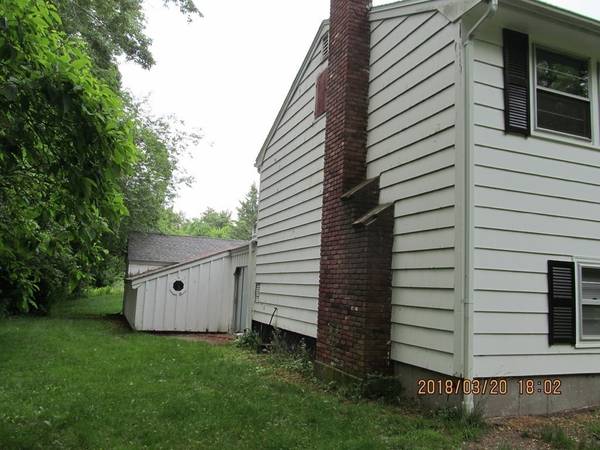For more information regarding the value of a property, please contact us for a free consultation.
Key Details
Sold Price $335,000
Property Type Single Family Home
Sub Type Single Family Residence
Listing Status Sold
Purchase Type For Sale
Square Footage 2,382 sqft
Price per Sqft $140
MLS Listing ID 72347799
Sold Date 11/02/18
Style Raised Ranch
Bedrooms 4
Full Baths 2
HOA Y/N false
Year Built 1963
Annual Tax Amount $1,222
Tax Year 2017
Lot Size 0.950 Acres
Acres 0.95
Property Description
Centrally located to both the Whitman & Hanson MBTA Commuter Rail Stations, this raised-ranch home, offers some privacy as it is set back off Rte 27 Franklin Street. Having both the Split-entry in the front, one can also have ground level access from the back of the home. Enter in through the garage or breezeway to the lower level which contains a laundry room and utility room, as well as 2 bedrooms, a full bath and a family room with a working fireplace. The upper level of the home features hardwood flooring, a living room, dining room, an additional full bathroom, 2 more bedrooms, the kitchen, plus an enclosed sun-porch with access outside. In addition is a patio, a separate bay from the 2-car garage that can be used for storage and/or workshop. The property also has an auxiliary bldg that would be great as an artist studio or workout room. The Whitman/Hanson High School is within walking distance and Ridder's Country Club is just down the street.
Location
State MA
County Plymouth
Zoning Residentia
Direction Franklin Street/Rte 27 Whitman past Winter Street in Whitman to 370 Franklin St on left
Rooms
Basement Full, Finished
Interior
Heating Forced Air, Oil
Cooling None
Flooring Laminate, Hardwood
Fireplaces Number 1
Appliance Utility Connections for Electric Range, Utility Connections for Electric Oven, Utility Connections for Electric Dryer
Basement Type Full, Finished
Exterior
Exterior Feature Storage, Other
Garage Spaces 2.0
Community Features Public Transportation, Shopping, Tennis Court(s), Walk/Jog Trails, Golf, Laundromat, Conservation Area, Public School, T-Station
Utilities Available for Electric Range, for Electric Oven, for Electric Dryer
Roof Type Shingle
Total Parking Spaces 6
Garage Yes
Building
Lot Description Wooded, Level
Foundation Concrete Perimeter
Sewer Private Sewer
Water Private
Architectural Style Raised Ranch
Others
Senior Community false
Read Less Info
Want to know what your home might be worth? Contact us for a FREE valuation!

Our team is ready to help you sell your home for the highest possible price ASAP
Bought with David Greenwood • LAER Realty Partners
Get More Information
Kathleen Bourque
Sales Associate | License ID: 137803
Sales Associate License ID: 137803



