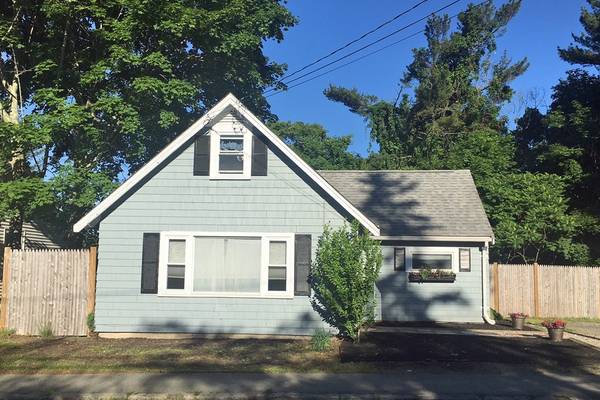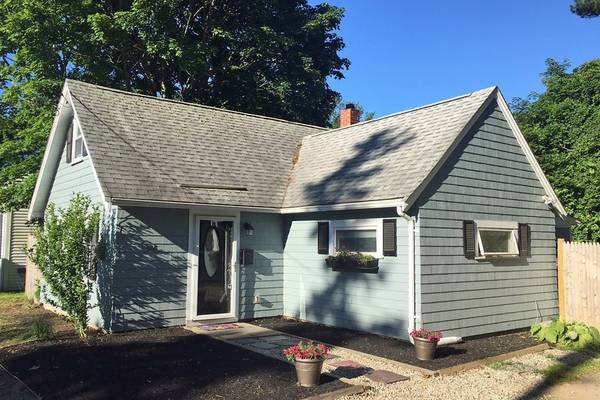For more information regarding the value of a property, please contact us for a free consultation.
Key Details
Sold Price $238,900
Property Type Single Family Home
Sub Type Single Family Residence
Listing Status Sold
Purchase Type For Sale
Square Footage 800 sqft
Price per Sqft $298
MLS Listing ID 72349185
Sold Date 08/30/18
Style Colonial
Bedrooms 2
Full Baths 1
Year Built 1900
Annual Tax Amount $2,739
Tax Year 2018
Lot Size 4,356 Sqft
Acres 0.1
Property Description
Why rent when you can own this adorable 2-bedroom home with a rear deck and private fenced yard? Recent upgrades (all within the last 18 months) include new forced air heating system; kitchen cabinets, counter, & flooring; carpets; interior and exterior paint; deck, fence; and water heater. The main floor features a living room, large eat-in-kitchen with breakfast bar, one bedroom, a full bath with shower, and a mud room off the back that leads to the rear deck and fenced yard. The second bedroom is upstairs and there is additional storage space in the attic. Convenient location on Route 3A within walking distance of multiple restaurants and shops, 1/2 mile from the Boston commuter bus (Exit 10 off Route 3), 3.5 miles from the Kingston Commuter Rail station, and just 20 minutes from the Sagamore Bridge / Cape Cod. Perfect condo alternative for first-time buyers or anyone looking to downsize!
Location
State MA
County Plymouth
Zoning 1010 RES
Direction Route 3 to Exit 10 then left on 3A. Summer Street is Route 3A.
Rooms
Primary Bedroom Level First
Kitchen Flooring - Vinyl, Dining Area, Breakfast Bar / Nook, Open Floorplan
Interior
Interior Features Mud Room
Heating Forced Air, Natural Gas
Cooling None
Flooring Wood, Vinyl, Carpet
Appliance Range, Dishwasher, Microwave, Refrigerator, Gas Water Heater, Utility Connections for Electric Oven
Exterior
Fence Fenced/Enclosed, Fenced
Community Features Public Transportation, Shopping, Medical Facility, Highway Access, House of Worship, Sidewalks
Utilities Available for Electric Oven
Roof Type Shingle
Total Parking Spaces 3
Garage No
Building
Foundation Concrete Perimeter
Sewer Public Sewer
Water Public
Architectural Style Colonial
Schools
Elementary Schools Kes / Kis
Middle Schools Silver Lake
High Schools Silver Lake
Read Less Info
Want to know what your home might be worth? Contact us for a FREE valuation!

Our team is ready to help you sell your home for the highest possible price ASAP
Bought with Florence Stikeleather • Stikeleather Real Estate
Get More Information
Kathleen Bourque
Sales Associate | License ID: 137803
Sales Associate License ID: 137803



