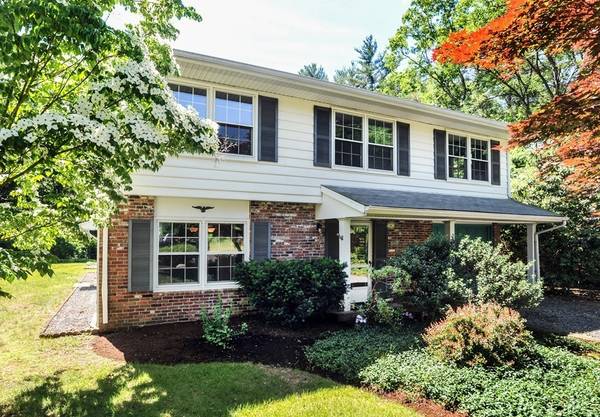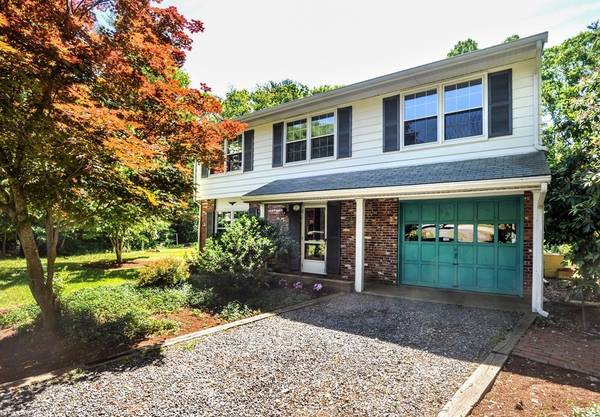For more information regarding the value of a property, please contact us for a free consultation.
Key Details
Sold Price $383,500
Property Type Single Family Home
Sub Type Single Family Residence
Listing Status Sold
Purchase Type For Sale
Square Footage 1,935 sqft
Price per Sqft $198
Subdivision Sub-Division
MLS Listing ID 72349536
Sold Date 10/04/18
Style Colonial
Bedrooms 4
Full Baths 2
Half Baths 1
Year Built 1969
Annual Tax Amount $5,565
Tax Year 2018
Lot Size 0.920 Acres
Acres 0.92
Property Description
Price reduction! A wonderful house at an incredible price! Four bedroom Colonial located on a private cul-de-sac within a very desirable sub-division close to schools, shopping and Route 3. There have been limited sales in this sub-division as residents love the neighborhood and location. Perfect for families wanting to buy a home in Duxbury at a great price. Buyers will be surprised by the open floor plan and possibilities within this 4 bedroom 2.5 bath home. Some of the updates include freshly painted rooms, new light fixtures and water heater. With a buyers personal taste and updates this property could be your wonderful new home!
Location
State MA
County Plymouth
Zoning res RC
Direction Chandler Street to Union Bridge -- Candlewick Close
Rooms
Family Room Flooring - Hardwood
Basement Partial
Primary Bedroom Level Second
Dining Room Flooring - Hardwood
Kitchen Flooring - Stone/Ceramic Tile
Interior
Interior Features Open Floorplan, Mud Room
Heating Baseboard
Cooling None
Flooring Wood, Tile, Flooring - Stone/Ceramic Tile
Fireplaces Number 1
Fireplaces Type Living Room
Appliance Range, Dishwasher, Refrigerator, Range Hood, Gas Water Heater, Utility Connections for Gas Range
Basement Type Partial
Exterior
Exterior Feature Rain Gutters
Garage Spaces 1.0
Community Features Public Transportation, Walk/Jog Trails, Medical Facility, Conservation Area, Highway Access, Public School
Utilities Available for Gas Range
Waterfront Description Beach Front, Ocean, Beach Ownership(Public)
Roof Type Shingle
Total Parking Spaces 3
Garage Yes
Waterfront Description Beach Front, Ocean, Beach Ownership(Public)
Building
Lot Description Wooded, Level
Foundation Concrete Perimeter
Sewer Private Sewer
Water Public
Architectural Style Colonial
Schools
Elementary Schools Chandler
Middle Schools Dms
High Schools Dhs
Read Less Info
Want to know what your home might be worth? Contact us for a FREE valuation!

Our team is ready to help you sell your home for the highest possible price ASAP
Bought with Kathleen Keegan • Real Estate Rocks
Get More Information
Kathleen Bourque
Sales Associate | License ID: 137803
Sales Associate License ID: 137803



