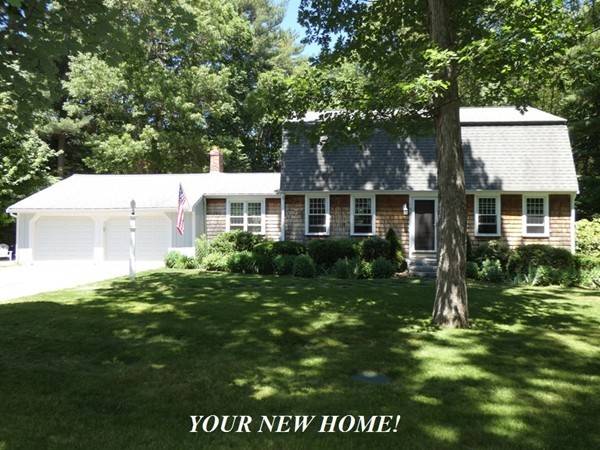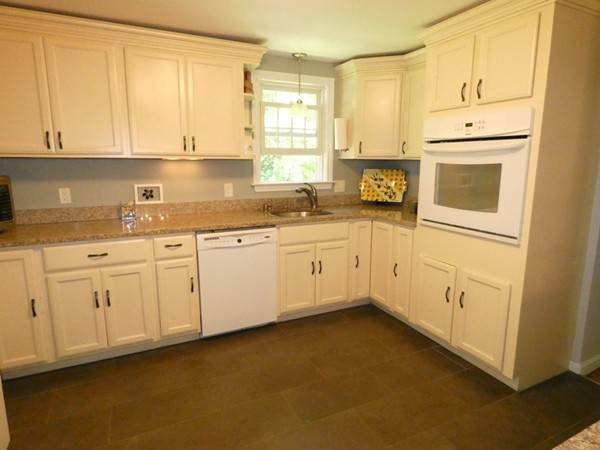For more information regarding the value of a property, please contact us for a free consultation.
Key Details
Sold Price $520,000
Property Type Single Family Home
Sub Type Single Family Residence
Listing Status Sold
Purchase Type For Sale
Square Footage 1,766 sqft
Price per Sqft $294
MLS Listing ID 72349923
Sold Date 09/10/18
Style Cape, Gambrel /Dutch
Bedrooms 3
Full Baths 1
Half Baths 1
Year Built 1971
Annual Tax Amount $7,692
Tax Year 2018
Lot Size 1.340 Acres
Acres 1.34
Property Description
Come view this FANTASTIC Gambrel Cape in a one of Hanover's best neighborhoods, IT"S STUNNING! Great curb appeal with a large garden area and fish pond. The house is situated on a private corner lot with wonderful outdoor space. The design of this quintessential New England home is cozy and inviting. Updated kitchen with granite counter tops. Large Family Room. Anderson doors & windows. Owners have meticulously maintained the house and property. Well lit newly finished basement with walk out. 2 car garage. This could be the one you've been waiting for!
Location
State MA
County Plymouth
Zoning Res
Direction 139 to Main St - right on Larchmont - house on left after Maplewood
Rooms
Family Room Flooring - Hardwood, Exterior Access, Recessed Lighting, Slider
Basement Full, Finished, Interior Entry, Sump Pump
Primary Bedroom Level Second
Dining Room Flooring - Hardwood, Recessed Lighting
Kitchen Flooring - Stone/Ceramic Tile, Kitchen Island, Recessed Lighting
Interior
Interior Features Bonus Room
Heating Baseboard, Oil, Electric
Cooling None
Flooring Tile, Hardwood, Flooring - Laminate
Fireplaces Number 1
Fireplaces Type Family Room
Appliance Oven, Dishwasher, Countertop Range, Electric Water Heater, Utility Connections for Electric Range, Utility Connections for Electric Oven, Utility Connections for Electric Dryer
Laundry In Basement, Washer Hookup
Basement Type Full, Finished, Interior Entry, Sump Pump
Exterior
Exterior Feature Garden
Garage Spaces 2.0
Utilities Available for Electric Range, for Electric Oven, for Electric Dryer, Washer Hookup
Roof Type Shingle
Total Parking Spaces 4
Garage Yes
Building
Lot Description Wooded
Foundation Concrete Perimeter
Sewer Private Sewer
Water Public
Architectural Style Cape, Gambrel /Dutch
Schools
Elementary Schools Center School
Middle Schools Hanover
High Schools Hanover
Read Less Info
Want to know what your home might be worth? Contact us for a FREE valuation!

Our team is ready to help you sell your home for the highest possible price ASAP
Bought with Connie DiStasi • Keller Williams Realty Colonial Partners
Get More Information
Kathleen Bourque
Sales Associate | License ID: 137803
Sales Associate License ID: 137803



