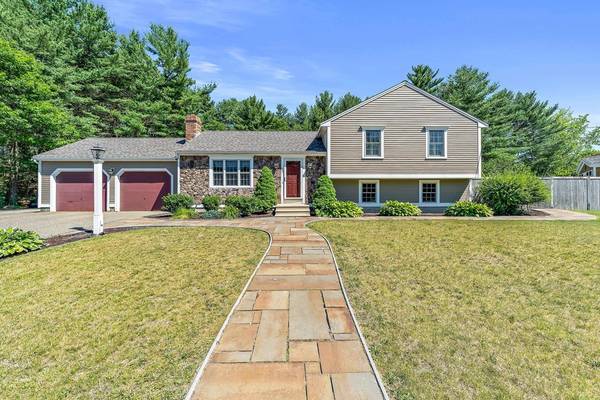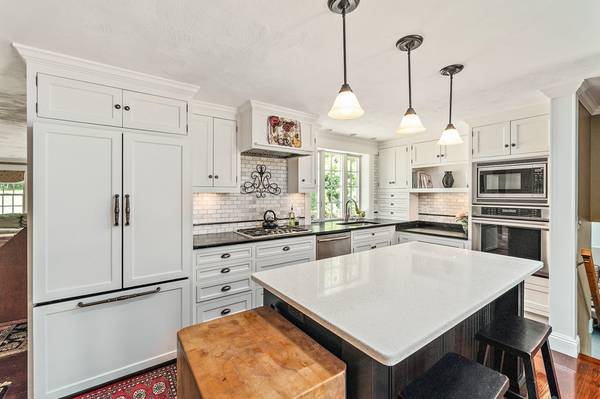For more information regarding the value of a property, please contact us for a free consultation.
Key Details
Sold Price $485,000
Property Type Single Family Home
Sub Type Single Family Residence
Listing Status Sold
Purchase Type For Sale
Square Footage 2,504 sqft
Price per Sqft $193
MLS Listing ID 72349963
Sold Date 08/20/18
Bedrooms 3
Full Baths 2
Half Baths 1
HOA Y/N false
Year Built 1992
Annual Tax Amount $5,708
Tax Year 2018
Lot Size 0.920 Acres
Acres 0.92
Property Description
Stunning residence features exquisite custom crafted cabinetry not found in your average home. You will be wowed by the open living concept, the kitchen with stylish cabinetry, quartz & soapstone countertops, adjacent dining area with gas log fireplace crafted mantel & built-in including bar sink w/water filtration system all flowing into newly added great room with another gas fireplace & more custom cabinetry, mantel & moldings. Newly remodeled baths include first floor half bath, family bath & en suite master bath all fitted with superb custom cabinetry & designer tile work. Other highlights include: new roof, siding, windows, private,heated gunite pool, pool house/she shed, exterior stone walkways & retaining walls, irrigation system, two car attached garage and plenty of parking for entertaining all the guests that you will attract to this home. Any offers to be considered after open house Sunday 6/24
Location
State MA
County Plymouth
Zoning res
Direction Parting's Way to Bavarian
Rooms
Family Room Flooring - Wall to Wall Carpet
Basement Full, Partially Finished, Walk-Out Access, Interior Entry
Primary Bedroom Level Second
Dining Room Flooring - Wood
Kitchen Closet/Cabinets - Custom Built, Flooring - Wood, Pantry, Countertops - Upgraded, Kitchen Island, Wet Bar, Cabinets - Upgraded, Recessed Lighting, Remodeled
Interior
Interior Features Mud Room, Wet Bar
Heating Central, Baseboard, Propane
Cooling Window Unit(s)
Flooring Wood, Tile, Carpet, Flooring - Stone/Ceramic Tile
Fireplaces Number 2
Fireplaces Type Dining Room, Living Room
Appliance Oven, Dishwasher, Trash Compactor, Microwave, Countertop Range, Refrigerator, Propane Water Heater, Utility Connections for Gas Range
Laundry Second Floor
Basement Type Full, Partially Finished, Walk-Out Access, Interior Entry
Exterior
Exterior Feature Rain Gutters, Storage, Sprinkler System, Stone Wall
Garage Spaces 2.0
Fence Fenced
Pool In Ground, Pool - Inground Heated
Community Features Private School
Utilities Available for Gas Range
Roof Type Shingle
Total Parking Spaces 6
Garage Yes
Private Pool true
Building
Lot Description Wooded, Cleared
Foundation Concrete Perimeter
Sewer Private Sewer
Water Private
Read Less Info
Want to know what your home might be worth? Contact us for a FREE valuation!

Our team is ready to help you sell your home for the highest possible price ASAP
Bought with Brendan Henry • Redfin Corp.
Get More Information
Kathleen Bourque
Sales Associate | License ID: 137803
Sales Associate License ID: 137803



