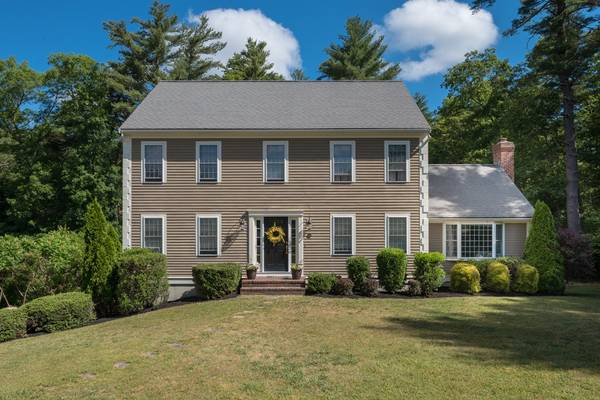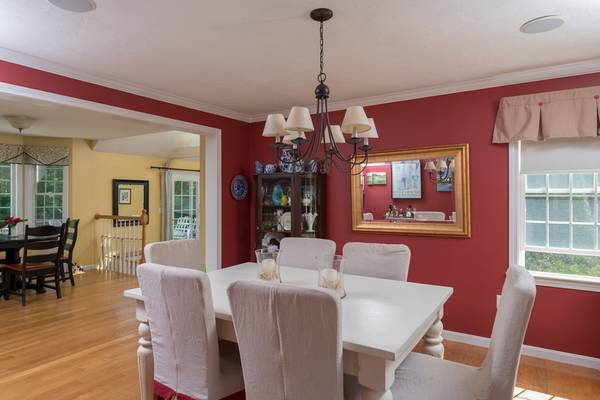For more information regarding the value of a property, please contact us for a free consultation.
Key Details
Sold Price $486,900
Property Type Single Family Home
Sub Type Single Family Residence
Listing Status Sold
Purchase Type For Sale
Square Footage 2,206 sqft
Price per Sqft $220
MLS Listing ID 72350520
Sold Date 10/03/18
Style Colonial
Bedrooms 3
Full Baths 2
Half Baths 1
Year Built 2002
Annual Tax Amount $7,055
Tax Year 2018
Lot Size 1.840 Acres
Acres 1.84
Property Description
This sunny, custom colonial, located in a prime cul de sac location, is packed with curb appeal. Open dining room leads into an eat-in-kitchen with granite counters, breakfast bar and eating area overlooking backyard. The front to back, sunken family room features a gas fireplace, bay window and access to back deck . Thoughtfully laid out floor plan also includes a living room currently used as a first floor office and a half bath/laundry room. 2nd floor offers a large master suite with cathedral ceilings and features a master bath and a walk-in closet. Another oversized closet offers 4th BR potential. This floor features two more bedrooms and a full bath. The walk up attic is unfinished while the walkout, partially (one room) finished lower level provides expansion possibilities. The level backyard is fenced in, abuts conservation, with 3 sides of wooded privacy. This home situated on 1.84 acres Minutes from the highway and shopping, this home will check off your every requirement.
Location
State MA
County Plymouth
Area South Hanson
Zoning 100
Direction Oldham to Brook to Audubon
Rooms
Family Room Cathedral Ceiling(s), Beamed Ceilings, Flooring - Hardwood, Window(s) - Bay/Bow/Box, Balcony / Deck, Open Floorplan, Sunken
Basement Full, Partially Finished, Interior Entry, Garage Access, Concrete
Primary Bedroom Level Second
Dining Room Flooring - Hardwood
Kitchen Closet, Flooring - Wood, Window(s) - Bay/Bow/Box, Pantry, Countertops - Stone/Granite/Solid, Countertops - Upgraded
Interior
Interior Features Bonus Room
Heating Central, Baseboard, Oil
Cooling Central Air
Flooring Wood, Tile, Carpet, Hardwood, Stone / Slate
Fireplaces Number 1
Fireplaces Type Family Room
Appliance Range, Dishwasher, Microwave, Range Hood, Oil Water Heater, Utility Connections for Electric Range
Laundry Bathroom - Half, First Floor
Basement Type Full, Partially Finished, Interior Entry, Garage Access, Concrete
Exterior
Exterior Feature Rain Gutters, Storage
Garage Spaces 2.0
Fence Fenced/Enclosed
Community Features Shopping, Park, Walk/Jog Trails, Stable(s), Golf, Medical Facility, Conservation Area, Highway Access, House of Worship, Public School, T-Station
Utilities Available for Electric Range
Roof Type Shingle
Total Parking Spaces 5
Garage Yes
Building
Lot Description Cul-De-Sac, Wooded, Gentle Sloping, Level
Foundation Concrete Perimeter
Sewer Private Sewer
Water Public
Architectural Style Colonial
Others
Senior Community false
Read Less Info
Want to know what your home might be worth? Contact us for a FREE valuation!

Our team is ready to help you sell your home for the highest possible price ASAP
Bought with Beatrice Murphy • Lamacchia Realty, Inc.
Get More Information
Kathleen Bourque
Sales Associate | License ID: 137803
Sales Associate License ID: 137803



