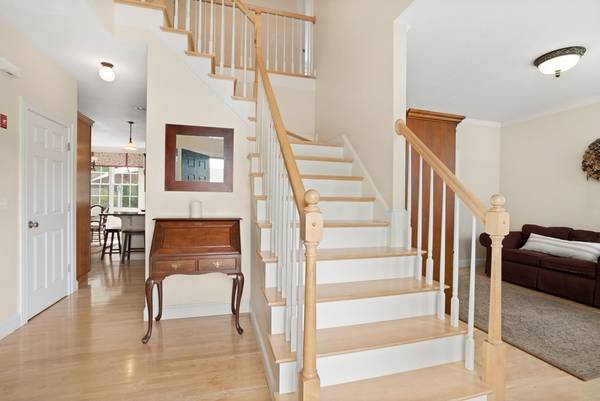For more information regarding the value of a property, please contact us for a free consultation.
Key Details
Sold Price $505,000
Property Type Single Family Home
Sub Type Single Family Residence
Listing Status Sold
Purchase Type For Sale
Square Footage 3,075 sqft
Price per Sqft $164
Subdivision Draper Woods
MLS Listing ID 72351096
Sold Date 08/21/18
Style Colonial
Bedrooms 4
Full Baths 2
Half Baths 1
HOA Fees $16/ann
HOA Y/N true
Year Built 2006
Annual Tax Amount $8,600
Tax Year 2018
Lot Size 1.010 Acres
Acres 1.01
Property Description
Beautiful home in Draper Woods! This home has a large, flat side yard for playing ball and playing on the included swing set and a well-landscaped, fenced rear yard with an in ground pool and deck. The first floor has two living spaces and an office in addition to the kitchen and dining room, so there is plenty of space to spread out. Glass pocket doors separate the LR/Kit and DR. High celings, beautiful cabinetry, and a five burner gas stove make the kitchen the centerpiece of the home. There is deck access through the french door sliders off of the kitchen. A mudroom connects the garage to the kitchen so that everything has a landing spot. Master bedroom has a large walk in closet and a huge master bathroom with a double vanity, soaking tub, and a "water closet" for privacy. Three other very good sized bedrooms (one has a walk in closet/storage area that can also be used as a play space). Laundry room at the end of the hall for the ultimate convenience. This home is a must see!
Location
State MA
County Worcester
Area Fiskdale
Zoning RES
Direction Route 20 to 148 N, right on Draper Woods Rd.
Rooms
Basement Full, Interior Entry, Bulkhead, Concrete
Primary Bedroom Level Second
Interior
Interior Features Home Office
Heating Forced Air, Oil
Cooling Central Air
Flooring Wood, Carpet
Fireplaces Number 1
Appliance Range, Dishwasher, Disposal, Microwave, Refrigerator, Washer, Dryer, Oil Water Heater, Utility Connections for Gas Range, Utility Connections for Electric Dryer
Laundry Second Floor, Washer Hookup
Basement Type Full, Interior Entry, Bulkhead, Concrete
Exterior
Exterior Feature Sprinkler System
Garage Spaces 2.0
Pool In Ground
Utilities Available for Gas Range, for Electric Dryer, Washer Hookup
Roof Type Shingle
Total Parking Spaces 4
Garage Yes
Private Pool true
Building
Foundation Concrete Perimeter
Sewer Public Sewer
Water Public
Architectural Style Colonial
Schools
Elementary Schools Burgess Elem.
Middle Schools Tantasqua Rjhs
High Schools Tantasqua Rhs
Others
Senior Community false
Read Less Info
Want to know what your home might be worth? Contact us for a FREE valuation!

Our team is ready to help you sell your home for the highest possible price ASAP
Bought with Moira McGrath • 1 Worcester Homes
Get More Information
Kathleen Bourque
Sales Associate | License ID: 137803
Sales Associate License ID: 137803



