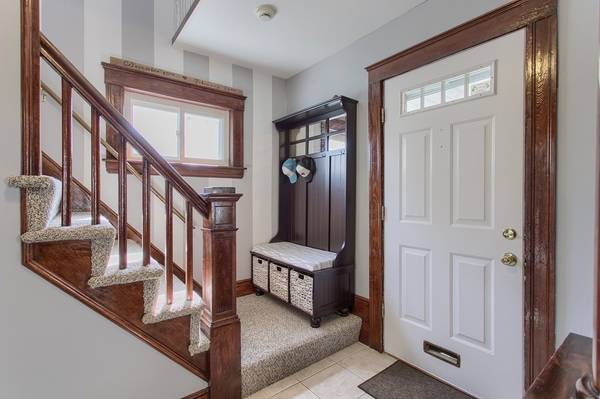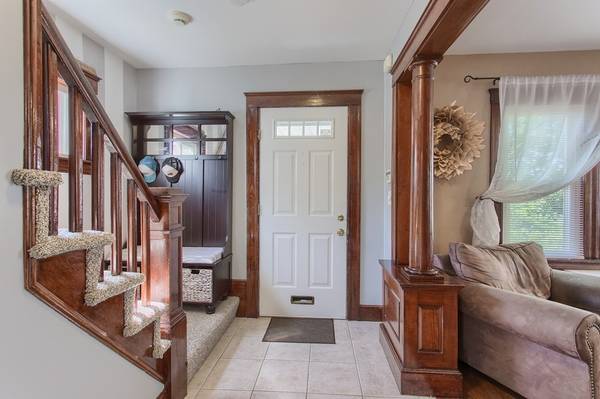For more information regarding the value of a property, please contact us for a free consultation.
Key Details
Sold Price $325,000
Property Type Single Family Home
Sub Type Single Family Residence
Listing Status Sold
Purchase Type For Sale
Square Footage 1,248 sqft
Price per Sqft $260
MLS Listing ID 72351608
Sold Date 07/26/18
Style Colonial
Bedrooms 3
Full Baths 1
HOA Y/N false
Year Built 1925
Annual Tax Amount $3,216
Tax Year 2018
Lot Size 4,791 Sqft
Acres 0.11
Property Description
The front porch welcomes you to the tiled foyer of this tastefully updated Conventional Colonial with fabulous wood trim & half columns that give this home so much character. Beautifully updated with original details and outstanding woodwork through out including all wood doors and glass door knobs. The kitchen features tile floors, stainless appliances, granite counters & sliders that lead out to a three season porch with an expansive window seat. The hardwood floors flow through out the living room and dining room refinished just 5 years ago. Upstairs you will find 3 bedrooms with ceiling fans and a bonus room that can be used as an office. The full bath features tile floors, tile shower and a decorative palette wall. The fenced in back yard gives this corner lot the privacy to enjoy grilling on the patio or sitting by the fire pit roasting marsh mellows. Garage with door opener. Other upgrades are the french drain & heating system. Located on Christian Hill close to schools & parks.
Location
State MA
County Middlesex
Area Centralville
Zoning S2002
Direction Corner of Christian Street & Richards.
Rooms
Basement Full, Interior Entry, Bulkhead, Concrete
Primary Bedroom Level Second
Dining Room Ceiling Fan(s), Flooring - Hardwood
Kitchen Ceiling Fan(s), Flooring - Stone/Ceramic Tile, Wainscoting
Interior
Interior Features Bonus Room, Sun Room, Central Vacuum
Heating Hot Water, Steam, Natural Gas
Cooling None
Flooring Wood, Tile, Carpet, Flooring - Wall to Wall Carpet, Flooring - Laminate
Appliance Range, Dishwasher, Refrigerator, Gas Water Heater, Utility Connections for Gas Range, Utility Connections for Gas Oven, Utility Connections for Gas Dryer, Utility Connections for Electric Dryer
Laundry In Basement, Washer Hookup
Basement Type Full, Interior Entry, Bulkhead, Concrete
Exterior
Garage Spaces 1.0
Fence Fenced/Enclosed, Fenced
Community Features Public Transportation, Shopping, Park, Medical Facility, Laundromat, Public School, Sidewalks
Utilities Available for Gas Range, for Gas Oven, for Gas Dryer, for Electric Dryer, Washer Hookup
Roof Type Shingle
Total Parking Spaces 2
Garage Yes
Building
Lot Description Corner Lot, Level
Foundation Stone
Sewer Public Sewer
Water Public
Schools
High Schools Lowell High
Read Less Info
Want to know what your home might be worth? Contact us for a FREE valuation!

Our team is ready to help you sell your home for the highest possible price ASAP
Bought with Brian Caluori • Gibson Sotheby's International Realty
Get More Information

Kathleen Bourque
Sales Associate | License ID: 137803
Sales Associate License ID: 137803



