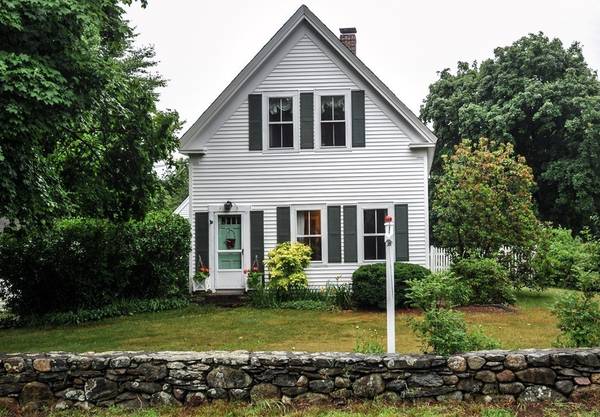For more information regarding the value of a property, please contact us for a free consultation.
Key Details
Sold Price $425,000
Property Type Single Family Home
Sub Type Single Family Residence
Listing Status Sold
Purchase Type For Sale
Square Footage 2,044 sqft
Price per Sqft $207
Subdivision Scenic Broadway
MLS Listing ID 72351719
Sold Date 12/28/18
Style Antique, Farmhouse
Bedrooms 4
Full Baths 2
Half Baths 1
HOA Y/N false
Year Built 1868
Annual Tax Amount $6,465
Tax Year 2018
Lot Size 0.570 Acres
Acres 0.57
Property Description
Located on one of Hanover's most desirable streets. Quiet elegance, coupled with a feeling of warmth & home greets you upon entering. This New England Farmhouse is situated on a lovely shaded lot & includes 4 bedrooms & 2.5 baths. The quaintness of the dining room features an interior rich in woods which makes it the perfect gathering place for family dinners. The casualness of the light & airy family room reaches out to you making it easy to relax after a long day. The country kitchen features stainless steel appliances, dining area & gorgeous fireplace. Enjoy your morning coffee on the secluded screened porch just off the kitchen surrounded by your own garden, or relax in the fenced in yard with plenty of room to play. As you make your way up the stairs you will find the Master, half bath & two more generous size bedrooms for each family member. The 27X21 addition w/ full bath, loft offer endless possibilities.
Location
State MA
County Plymouth
Zoning res
Direction Rt. 53 to Broadway. Welcome Home!
Rooms
Family Room Beamed Ceilings, Flooring - Wood, Cable Hookup
Basement Full, Interior Entry, Bulkhead
Primary Bedroom Level Second
Dining Room Beamed Ceilings, Flooring - Wood
Kitchen Beamed Ceilings, Flooring - Wood, Dining Area, Country Kitchen, Stainless Steel Appliances
Interior
Interior Features Bathroom - Full, Beamed Ceilings, Closet, Dining Area, Recessed Lighting, Slider, Ceiling Fan(s), Bonus Room, Loft
Heating Forced Air, Baseboard, Natural Gas
Cooling None
Flooring Tile, Pine, Flooring - Wood
Fireplaces Number 2
Fireplaces Type Dining Room, Kitchen
Appliance Range, Dishwasher, Refrigerator, Gas Water Heater, Utility Connections for Gas Range
Laundry First Floor, Washer Hookup
Basement Type Full, Interior Entry, Bulkhead
Exterior
Garage Spaces 1.0
Fence Fenced/Enclosed, Fenced
Community Features Public Transportation, Shopping, Stable(s), Highway Access, House of Worship, Public School
Utilities Available for Gas Range, Washer Hookup
Roof Type Shingle
Total Parking Spaces 4
Garage Yes
Building
Lot Description Wooded
Foundation Concrete Perimeter, Stone
Sewer Private Sewer
Water Public
Architectural Style Antique, Farmhouse
Schools
Elementary Schools Cedar/Sylvester
Middle Schools Hanover Middle
High Schools Hanover High
Others
Senior Community false
Acceptable Financing Contract
Listing Terms Contract
Read Less Info
Want to know what your home might be worth? Contact us for a FREE valuation!

Our team is ready to help you sell your home for the highest possible price ASAP
Bought with Victoria Infusino • Conway - Norwell
Get More Information
Kathleen Bourque
Sales Associate | License ID: 137803
Sales Associate License ID: 137803



