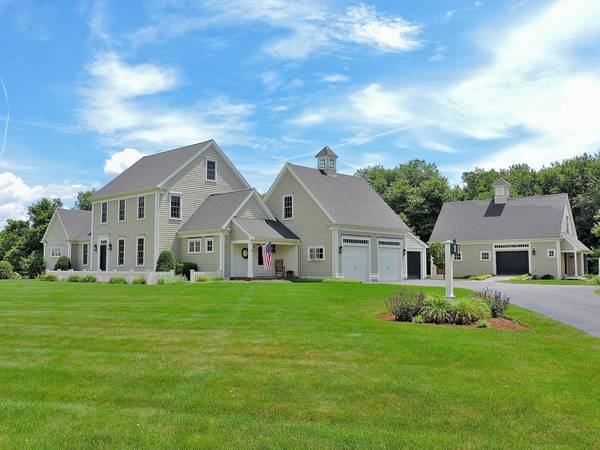For more information regarding the value of a property, please contact us for a free consultation.
Key Details
Sold Price $787,000
Property Type Single Family Home
Sub Type Single Family Residence
Listing Status Sold
Purchase Type For Sale
Square Footage 2,776 sqft
Price per Sqft $283
Subdivision The Settlement
MLS Listing ID 72351757
Sold Date 08/30/18
Style Colonial
Bedrooms 3
Full Baths 2
Half Baths 2
Year Built 2007
Annual Tax Amount $9,238
Tax Year 2018
Lot Size 2.230 Acres
Acres 2.23
Property Description
This custom built home by the well respected construction co., is simply a jewel to behold. Impeccable attention to detail, with a beautifully designed floor plan, has exquisite mill work with quality evident at every turn. First floor features a chef's dream kitchen, opening to a lovely dining area, fire-placed living room, with access to a beautiful screened porch and patio and home office with incredible built-ins. The first-floor master bedroom, features two walk-in closets and a luxurious master bath, with access to a private outdoor shower. The large second floor welcomes you to two bedrooms, over sized bath and walk up attic access. Expertly manicured grounds, has an incredible outbuilding with a 3-car heated garage below a spacious work shop, as well as a separate shed. Commuter rail access to Boston is nearby from this wonderful location. Don't miss out on this one. Call today for your private viewing.
Location
State MA
County Plymouth
Zoning R
Direction Rte. 495 to Exit 4 to Main St. ( Rte. 105) to Left on Settler’s Drive to Hitching Post Road.
Rooms
Basement Full, Walk-Out Access, Interior Entry, Garage Access, Sump Pump, Concrete
Primary Bedroom Level First
Dining Room Flooring - Wood
Kitchen Flooring - Wood, Dining Area, Pantry, Countertops - Stone/Granite/Solid, Kitchen Island, Cabinets - Upgraded, Open Floorplan, Stainless Steel Appliances
Interior
Interior Features Ceiling Fan(s), Cedar Closet(s), Bathroom - Half, Home Office, Central Vacuum, Wired for Sound
Heating Baseboard, Oil, Propane
Cooling Central Air
Flooring Wood, Tile, Flooring - Wood
Fireplaces Number 1
Fireplaces Type Living Room
Appliance Oven, Dishwasher, Countertop Range, Refrigerator, Washer, Dryer, Water Softener, Oil Water Heater, Utility Connections for Gas Range, Utility Connections for Electric Dryer
Laundry Flooring - Wood, Electric Dryer Hookup, Washer Hookup, First Floor
Basement Type Full, Walk-Out Access, Interior Entry, Garage Access, Sump Pump, Concrete
Exterior
Exterior Feature Rain Gutters, Storage, Professional Landscaping, Sprinkler System, Outdoor Shower
Garage Spaces 6.0
Community Features Public Transportation, Shopping, Golf, Conservation Area, Highway Access, House of Worship, Private School, Public School, T-Station
Utilities Available for Gas Range, for Electric Dryer, Washer Hookup
Roof Type Shingle
Total Parking Spaces 12
Garage Yes
Building
Lot Description Cul-De-Sac
Foundation Concrete Perimeter
Sewer Inspection Required for Sale
Water Private
Architectural Style Colonial
Others
Senior Community false
Read Less Info
Want to know what your home might be worth? Contact us for a FREE valuation!

Our team is ready to help you sell your home for the highest possible price ASAP
Bought with Diane Marrazzo • Coldwell Banker Residential Brokerage - Plymouth
Get More Information
Kathleen Bourque
Sales Associate | License ID: 137803
Sales Associate License ID: 137803



