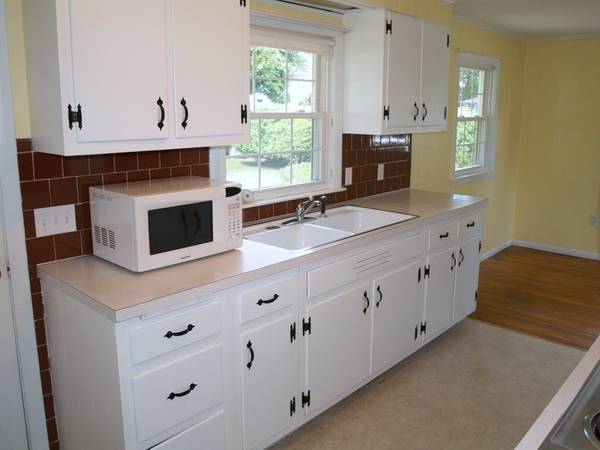For more information regarding the value of a property, please contact us for a free consultation.
Key Details
Sold Price $285,000
Property Type Single Family Home
Sub Type Single Family Residence
Listing Status Sold
Purchase Type For Sale
Square Footage 960 sqft
Price per Sqft $296
MLS Listing ID 72352600
Sold Date 07/27/18
Style Ranch
Bedrooms 3
Full Baths 1
HOA Y/N false
Year Built 1961
Annual Tax Amount $3,629
Tax Year 2018
Lot Size 9,147 Sqft
Acres 0.21
Property Description
UPPER HIGHLANDS RANCH. Savvy buyers know that location is THE most important factor in choosing a home. You will be hard pressed to find a better location at this price point! This solid ranch is in a highly sought after neighborhood AND on a quiet dead-end street. It sits on a lovely treed and level lot with just under a quarter acre. Hardwood floors through out. Recent gas heating system & roof shingles. Nice amenities here include: Sprinkler system, central air, vinyl siding. Flowing open layout with the kitchen open to the dining area which is open to the living room. You can move in and add your updates and improvements over time which will make this both a special home and a solid investment. The full basement is ready for your expansion ideas too. It can be shown immediately, make your appointment to see it today!
Location
State MA
County Middlesex
Zoning S2001
Direction Rte.110 to Stevens St., left onto Carroll Parkway
Rooms
Basement Full, Sump Pump, Concrete, Unfinished
Primary Bedroom Level First
Interior
Heating Forced Air, Natural Gas
Cooling Central Air
Flooring Vinyl, Hardwood
Appliance Oven, Microwave, Countertop Range, Refrigerator, Utility Connections for Electric Range, Utility Connections for Electric Oven, Utility Connections for Electric Dryer
Laundry In Basement, Washer Hookup
Basement Type Full, Sump Pump, Concrete, Unfinished
Exterior
Exterior Feature Sprinkler System, Garden
Community Features Public Transportation, Shopping, Walk/Jog Trails, Stable(s), Golf, Medical Facility, Bike Path, Conservation Area, Highway Access, Public School
Utilities Available for Electric Range, for Electric Oven, for Electric Dryer, Washer Hookup
Roof Type Shingle
Total Parking Spaces 2
Garage No
Building
Lot Description Level
Foundation Concrete Perimeter
Sewer Public Sewer
Water Public
Others
Acceptable Financing Contract
Listing Terms Contract
Read Less Info
Want to know what your home might be worth? Contact us for a FREE valuation!

Our team is ready to help you sell your home for the highest possible price ASAP
Bought with Patricia A. Lee • ERA Key Realty Services
Get More Information

Kathleen Bourque
Sales Associate | License ID: 137803
Sales Associate License ID: 137803



