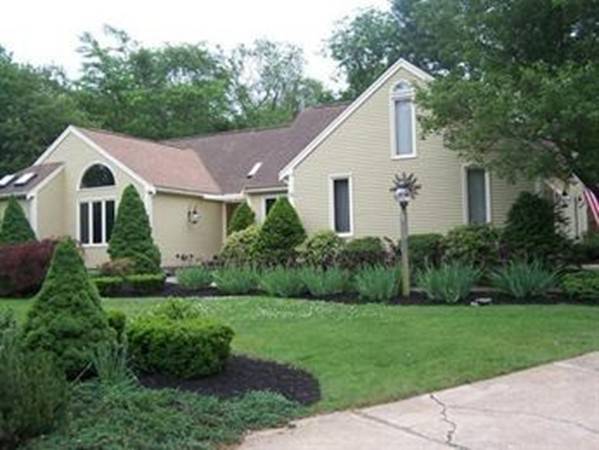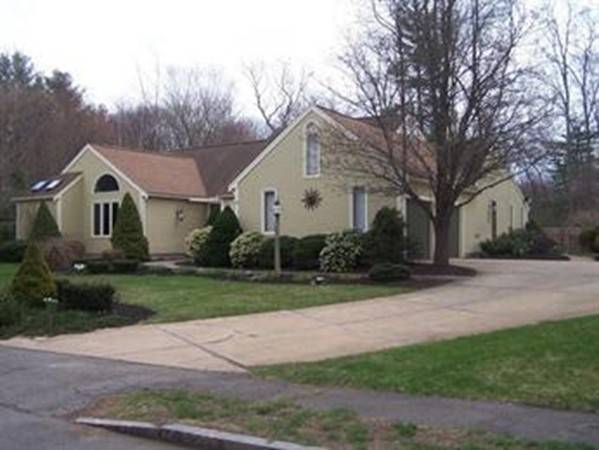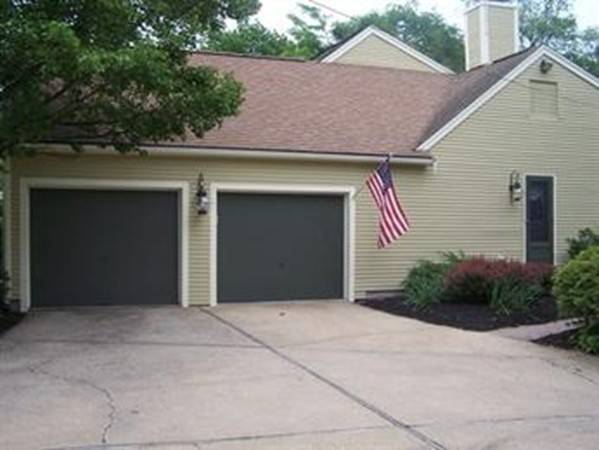For more information regarding the value of a property, please contact us for a free consultation.
Key Details
Sold Price $540,000
Property Type Single Family Home
Sub Type Single Family Residence
Listing Status Sold
Purchase Type For Sale
Square Footage 3,142 sqft
Price per Sqft $171
MLS Listing ID 72353673
Sold Date 08/24/18
Style Contemporary, Ranch
Bedrooms 3
Full Baths 3
Year Built 1986
Annual Tax Amount $8,182
Tax Year 2018
Lot Size 1.100 Acres
Acres 1.1
Property Description
OUTSTANDING OPPORTUNITY to own this Sprawling, Contemporary Ranch style "One of a Kind" Home! Custom Built in one of WB's most sought after neighborhoods. Bright & Open interior with Over sized Windows and interesting room designs throughout.Beautiful updated Gourmet Kitchen with high end granite counters, Shaker Cabinets, Newer Appliances & a large 4+ stool kitchen peninsula.Sumptuous Master Suite with dual Walk in Closets, separate/private "New"Hot Tub room overlooking rear yard and a "must see" new Master bath with a "Florida" Open shower, large soaking tub, high end cabinets & granite counters. Wide open family room with custom fireplace, built in speakers, 1st floor Laundry room w sink & storage. Entertainment size formal dinning room, Cozy living room with EZ exterior access. This Executive Home sits on a fully irrigated, professional landscaped lot and offers a 2 tiered deck system that overlooks an inviting kidney shaped pool. property is located only minuets to everything!
Location
State MA
County Plymouth
Zoning Res
Direction Spring Street to Harvestwood or Route 28 to Harvestwood, look for sign
Rooms
Family Room Flooring - Wall to Wall Carpet, Cable Hookup, Exterior Access, Open Floorplan, Remodeled
Basement Full, Garage Access, Sump Pump, Concrete, Unfinished
Primary Bedroom Level Main
Dining Room Flooring - Laminate, Open Floorplan, Remodeled
Kitchen Skylight, Closet, Flooring - Stone/Ceramic Tile, Dining Area, Countertops - Stone/Granite/Solid, Cabinets - Upgraded, Cable Hookup, Exterior Access, Open Floorplan, Remodeled, Stainless Steel Appliances, Peninsula
Interior
Interior Features Cathedral Ceiling(s), Open Floorplan, Slider, Sun Room, Central Vacuum, Wired for Sound
Heating Baseboard
Cooling Central Air, Whole House Fan
Flooring Tile, Carpet, Laminate, Hardwood, Flooring - Stone/Ceramic Tile
Fireplaces Number 1
Fireplaces Type Family Room
Appliance Range, Dishwasher, Microwave, Refrigerator, Washer, Dryer, Tank Water Heaterless, Water Heater(Separate Booster), Plumbed For Ice Maker, Utility Connections for Gas Range, Utility Connections for Electric Dryer
Laundry Bathroom - Full, Laundry Closet, Flooring - Stone/Ceramic Tile, Main Level, Electric Dryer Hookup, Exterior Access, Remodeled, Washer Hookup, First Floor
Basement Type Full, Garage Access, Sump Pump, Concrete, Unfinished
Exterior
Exterior Feature Rain Gutters, Storage, Professional Landscaping, Sprinkler System, Decorative Lighting, Fruit Trees
Garage Spaces 2.0
Fence Fenced/Enclosed, Fenced
Pool In Ground
Community Features Public Transportation, Shopping, Park, Walk/Jog Trails, Stable(s), Golf, Conservation Area, Highway Access, House of Worship, Public School, T-Station, Sidewalks
Utilities Available for Gas Range, for Electric Dryer, Washer Hookup, Icemaker Connection
View Y/N Yes
View Scenic View(s)
Roof Type Shingle
Total Parking Spaces 6
Garage Yes
Private Pool true
Building
Lot Description Wooded, Level
Foundation Concrete Perimeter, Irregular
Sewer Private Sewer
Water Public
Architectural Style Contemporary, Ranch
Schools
Elementary Schools Rose Mcdonald
Middle Schools Howard
High Schools Wb High
Others
Senior Community false
Read Less Info
Want to know what your home might be worth? Contact us for a FREE valuation!

Our team is ready to help you sell your home for the highest possible price ASAP
Bought with Richard E. Winn • Success! Real Estate
Get More Information
Kathleen Bourque
Sales Associate | License ID: 137803
Sales Associate License ID: 137803



