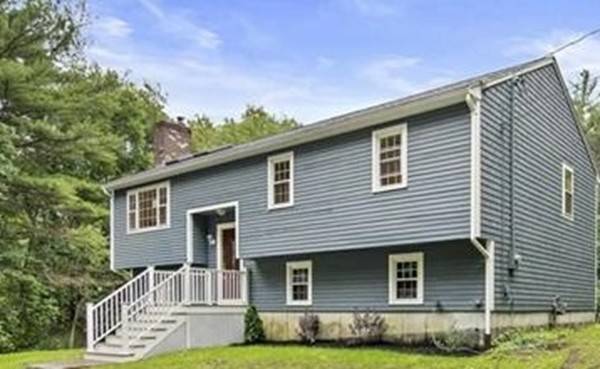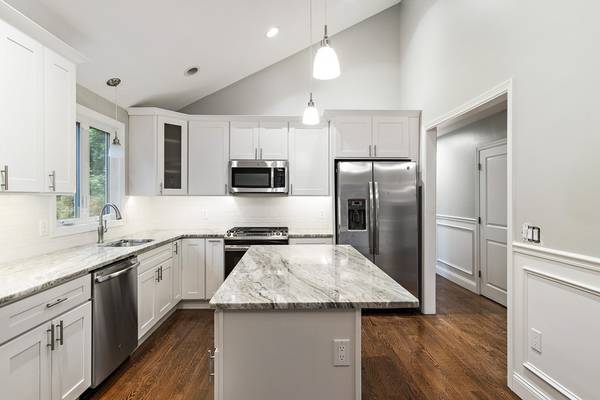For more information regarding the value of a property, please contact us for a free consultation.
Key Details
Sold Price $419,900
Property Type Single Family Home
Sub Type Single Family Residence
Listing Status Sold
Purchase Type For Sale
Square Footage 2,600 sqft
Price per Sqft $161
MLS Listing ID 72354901
Sold Date 08/31/18
Bedrooms 3
Full Baths 2
HOA Y/N false
Year Built 1993
Annual Tax Amount $6,446
Tax Year 2018
Lot Size 5.820 Acres
Acres 5.82
Property Description
Set back on a peaceful 5.8 Acres with it's own private road, this spacious, renovated Split Entry has it all! Just about everything is brand new and finely crafted. Features include a spacious updated kitchen with granite countertops, custom cabinets, and new stainless appliances, including a gas stove. The main level has 3 good sized bedrooms, a large living room with cathedral ceilings, skylights, a fireplace, and custom crown moldings. The finished lower level features an updated wet bar, a full updated bath, a family room, plus two bonus rooms and plenty of room for storage. Outside you will find 2 huge porches, and a spacious back yard. ##multiple offers are present. please send highest and best by Monday 7/23 8pm ##
Location
State MA
County Plymouth
Zoning 100
Direction GPS Central Street, driveway entrance is just about across from Arista Street.
Rooms
Basement Full, Finished, Walk-Out Access, Interior Entry
Interior
Interior Features Wet Bar
Heating Forced Air, Natural Gas
Cooling Central Air, ENERGY STAR Qualified Equipment
Flooring Hardwood
Fireplaces Number 1
Appliance ENERGY STAR Qualified Refrigerator, ENERGY STAR Qualified Dishwasher, Range - ENERGY STAR, Oven - ENERGY STAR, Gas Water Heater, Utility Connections for Gas Range, Utility Connections for Gas Oven
Basement Type Full, Finished, Walk-Out Access, Interior Entry
Exterior
Community Features Walk/Jog Trails, Bike Path, Conservation Area, Public School
Utilities Available for Gas Range, for Gas Oven
Total Parking Spaces 6
Garage No
Building
Lot Description Wooded
Foundation Concrete Perimeter
Sewer Private Sewer
Water Public
Read Less Info
Want to know what your home might be worth? Contact us for a FREE valuation!

Our team is ready to help you sell your home for the highest possible price ASAP
Bought with Noel Loftus • Keller Williams Realty Boston South West
Get More Information
Kathleen Bourque
Sales Associate | License ID: 137803
Sales Associate License ID: 137803



