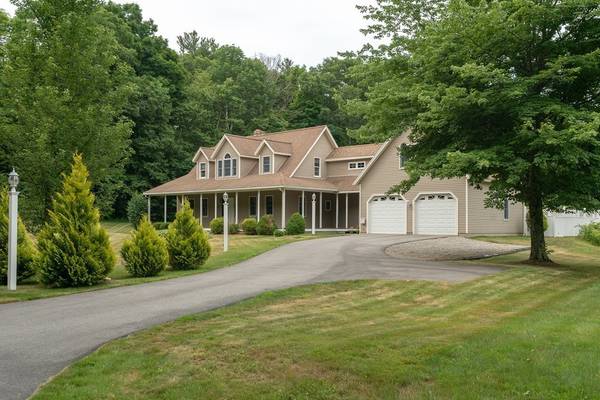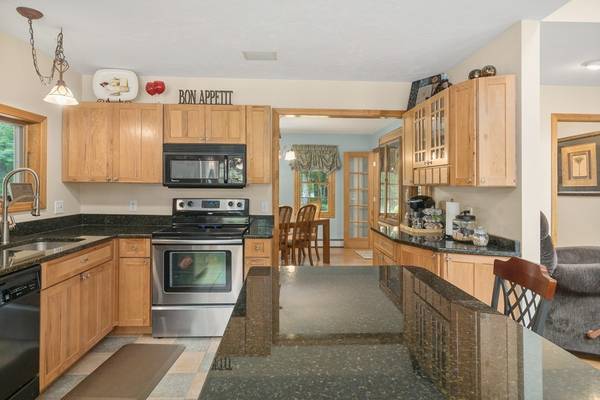For more information regarding the value of a property, please contact us for a free consultation.
Key Details
Sold Price $436,000
Property Type Single Family Home
Sub Type Single Family Residence
Listing Status Sold
Purchase Type For Sale
Square Footage 2,248 sqft
Price per Sqft $193
Subdivision Leadmine
MLS Listing ID 72355646
Sold Date 09/07/18
Style Cape
Bedrooms 3
Full Baths 2
Half Baths 1
Year Built 2001
Annual Tax Amount $6,028
Tax Year 2016
Lot Size 1.030 Acres
Acres 1.03
Property Description
Pack your bags. Once you see this picture perfect setting, you'll want to move. Sturbridge cape style home with wrap around porch and two car garage, a level lot and an in-ground pool. Lot has been professionally landscaped and abutts conservation land for long woodland walks from your backyard. The outdoor furnace heats both house and pool for big energy savings. Commuters take note, easy access directly onto Rt.84 and just minutes to Mass Pike. Interior layout includes a first-floor master suite with walk-in closet and full bath with spa tub, open living/kitchen area has a wall of windows with full view of the backyard and in-ground pool. The second floor has two additional bedrooms and a bonus family room which would make an ideal space for in-law or studio space with separate exterior access. A perfect package beautifully maintained, this home is a must see!
Location
State MA
County Worcester
Zoning res
Direction Rt. 15 to Leadmine Road or Leno Road Holland to Leadmine.
Rooms
Family Room Flooring - Wall to Wall Carpet, Exterior Access
Basement Full, Concrete
Primary Bedroom Level First
Dining Room Flooring - Hardwood
Kitchen Flooring - Stone/Ceramic Tile, Countertops - Stone/Granite/Solid, Kitchen Island, Cabinets - Upgraded, Open Floorplan
Interior
Heating Baseboard, Oil, Wood, Other
Cooling Central Air
Flooring Wood, Carpet, Stone / Slate
Appliance Range, Dishwasher, Microwave, Refrigerator, Oil Water Heater, Tank Water Heaterless
Laundry Laundry Closet, Electric Dryer Hookup, First Floor
Basement Type Full, Concrete
Exterior
Exterior Feature Rain Gutters
Garage Spaces 2.0
Fence Fenced/Enclosed
Pool In Ground, Pool - Inground Heated
Community Features Shopping, Walk/Jog Trails, Stable(s), Golf, Medical Facility, Laundromat, Bike Path, Conservation Area, Highway Access, House of Worship, Public School
Waterfront Description Beach Front, Beach Access, 1/10 to 3/10 To Beach, Beach Ownership(Deeded Rights,Other (See Remarks))
View Y/N Yes
View Scenic View(s)
Roof Type Shingle
Total Parking Spaces 6
Garage Yes
Private Pool true
Waterfront Description Beach Front, Beach Access, 1/10 to 3/10 To Beach, Beach Ownership(Deeded Rights,Other (See Remarks))
Building
Lot Description Wooded, Level
Foundation Concrete Perimeter
Sewer Inspection Required for Sale, Private Sewer
Water Private
Architectural Style Cape
Others
Senior Community false
Acceptable Financing Contract
Listing Terms Contract
Read Less Info
Want to know what your home might be worth? Contact us for a FREE valuation!

Our team is ready to help you sell your home for the highest possible price ASAP
Bought with Marita Tasse • RE/MAX Prof Associates
Get More Information
Kathleen Bourque
Sales Associate | License ID: 137803
Sales Associate License ID: 137803



