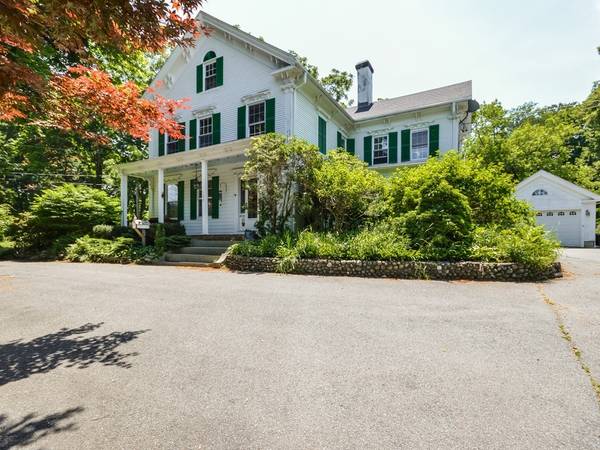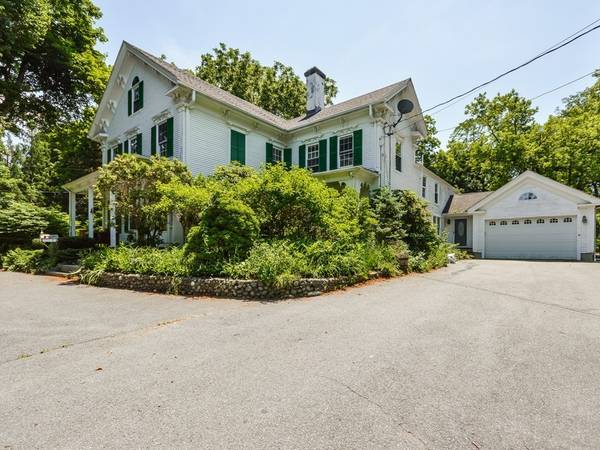For more information regarding the value of a property, please contact us for a free consultation.
Key Details
Sold Price $450,000
Property Type Single Family Home
Sub Type Single Family Residence
Listing Status Sold
Purchase Type For Sale
Square Footage 3,668 sqft
Price per Sqft $122
MLS Listing ID 72355750
Sold Date 09/28/18
Style Victorian
Bedrooms 4
Full Baths 1
Half Baths 1
HOA Y/N false
Year Built 1850
Annual Tax Amount $8,041
Tax Year 2018
Lot Size 1.310 Acres
Acres 1.31
Property Description
CHARM AND CHARACTER IS OUR MIDDLE NAME!! History and heritage . . . this spectacular Victorian, built in 1850, sits proudly off the street on 1.3 acres. The circular drive welcomes all! Once a bridal salon, this home might offer you a business opportunity! Huge formal living room with built~ins is so grand just off the main foyer. Entertainment size formal dining room with a fireplace! How cozy. Upgraded kitchen with newer stainless appliances is open to the wood, beamed family room with windows overlooking the fenced backyard and inground pool (new liner, sand filtration) Gas cooking with 7 burners!! Easy to feed a crowd!! Walk up attic could be 5th bedroom, playroom or private office space. NEW ROOF in 2018. BUDEROUS heating system and Mitsubishi wall mounted air conditioner. Heated garage, mud room, pool house and a shed. Pretty private backyard. Bring your paint brush, add a little TLC and call this HOME! So close to route 3, the mall, the train, the movies. Location is amazing!
Location
State MA
County Plymouth
Zoning res
Direction Rte 3 to exit 9. Route 3A is Main Street. One minute from exit!! Five minutes to train!
Rooms
Family Room Beamed Ceilings, Flooring - Hardwood, Cable Hookup
Basement Full, Interior Entry, Bulkhead
Primary Bedroom Level Second
Dining Room Closet/Cabinets - Custom Built, Flooring - Hardwood, French Doors
Kitchen Flooring - Hardwood, Dining Area, Countertops - Upgraded, French Doors, Breakfast Bar / Nook, Stainless Steel Appliances
Interior
Interior Features Home Office, Mud Room
Heating Hot Water, Oil
Cooling Window Unit(s)
Flooring Wood, Tile, Carpet, Flooring - Hardwood
Fireplaces Number 3
Fireplaces Type Dining Room, Living Room, Master Bedroom
Appliance Range, Dishwasher, Countertop Range, Range Hood, Utility Connections for Gas Range, Utility Connections for Gas Oven, Utility Connections for Gas Dryer
Laundry First Floor, Washer Hookup
Basement Type Full, Interior Entry, Bulkhead
Exterior
Exterior Feature Storage
Garage Spaces 1.0
Fence Fenced/Enclosed, Fenced
Pool In Ground
Community Features Public Transportation, Shopping, Pool, Highway Access, House of Worship, Marina, Private School, Public School, T-Station
Utilities Available for Gas Range, for Gas Oven, for Gas Dryer, Washer Hookup
Waterfront Description Beach Front, Bay, Beach Ownership(Public)
Roof Type Shingle
Total Parking Spaces 18
Garage Yes
Private Pool true
Waterfront Description Beach Front, Bay, Beach Ownership(Public)
Building
Lot Description Easements
Foundation Stone
Sewer Public Sewer
Water Public
Architectural Style Victorian
Schools
Elementary Schools Kingston Elem
Middle Schools Kingston Middle
High Schools Silver Lake Reg
Others
Senior Community false
Read Less Info
Want to know what your home might be worth? Contact us for a FREE valuation!

Our team is ready to help you sell your home for the highest possible price ASAP
Bought with Nancy Virta • Preferred Properties Realty, LLC
Get More Information
Kathleen Bourque
Sales Associate | License ID: 137803
Sales Associate License ID: 137803



