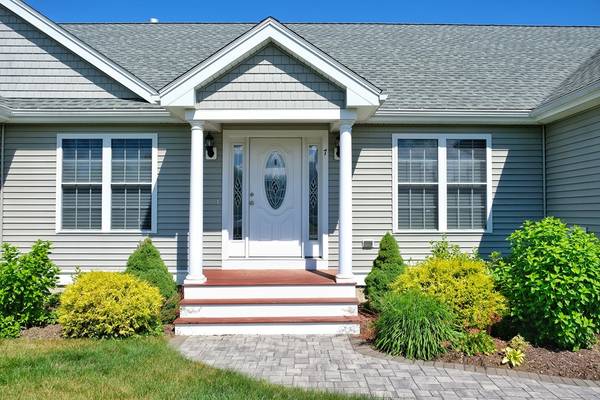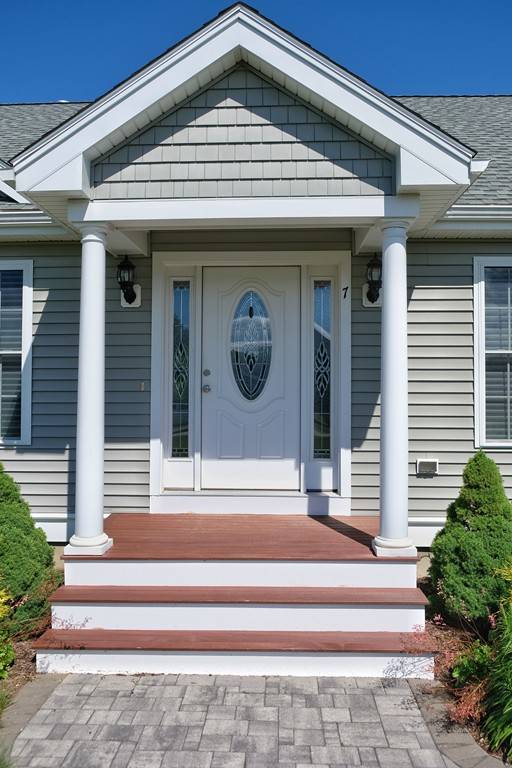For more information regarding the value of a property, please contact us for a free consultation.
Key Details
Sold Price $539,900
Property Type Single Family Home
Sub Type Single Family Residence
Listing Status Sold
Purchase Type For Sale
Square Footage 3,600 sqft
Price per Sqft $149
MLS Listing ID 72355976
Sold Date 08/30/18
Style Ranch
Bedrooms 3
Full Baths 2
Half Baths 2
HOA Y/N false
Year Built 2012
Annual Tax Amount $6,274
Tax Year 2018
Lot Size 1.820 Acres
Acres 1.82
Property Description
This 6 year old ranch style home is located in a prime Lakeville subdivision. Features include hardwood floors, large open plan, 2 full & 2 half baths, full finished walk-out basement with bath and a bar which has great in-law potential, gas fireplace, office, laundry room, and gorgeous master suite w/walk-in closet & private bath with tiled walk-in shower, beautiful granite counters, pantry and stainless steel appliances, great floor plan with high ceilings and built-ins, irrigation, a/c & large yard located less than 1 mile to commuter rail and I-495~!
Location
State MA
County Plymouth
Zoning residentia
Direction I-495 Exit 4; Rte. 105; Left onto Vaughan; Left onto Deerfield
Rooms
Family Room Closet/Cabinets - Custom Built, Flooring - Laminate, Wet Bar, Exterior Access, Slider, Storage
Basement Full, Finished, Walk-Out Access, Interior Entry
Primary Bedroom Level Main
Dining Room Flooring - Hardwood, Balcony / Deck, Exterior Access, Slider
Kitchen Flooring - Hardwood, Dining Area, Pantry, Countertops - Stone/Granite/Solid, Kitchen Island, Cabinets - Upgraded, Cable Hookup, Deck - Exterior, Exterior Access, Open Floorplan, Recessed Lighting, Slider
Interior
Interior Features Bathroom - Half, Bathroom
Heating Propane
Cooling Central Air
Flooring Wood, Tile, Carpet
Fireplaces Number 1
Fireplaces Type Living Room
Appliance Range, Dishwasher, Microwave, Refrigerator, Propane Water Heater, Geothermal/GSHP Hot Water, Water Heater, Utility Connections for Gas Range, Utility Connections for Electric Oven, Utility Connections for Electric Dryer
Laundry Electric Dryer Hookup, Wainscoting, Washer Hookup, First Floor
Basement Type Full, Finished, Walk-Out Access, Interior Entry
Exterior
Exterior Feature Rain Gutters, Sprinkler System, Decorative Lighting
Garage Spaces 2.0
Community Features Stable(s), Golf, Highway Access, Public School, T-Station, Sidewalks
Utilities Available for Gas Range, for Electric Oven, for Electric Dryer, Washer Hookup
Roof Type Shingle
Total Parking Spaces 8
Garage Yes
Building
Lot Description Cul-De-Sac, Cleared, Gentle Sloping
Foundation Concrete Perimeter
Sewer Private Sewer
Water Private
Architectural Style Ranch
Others
Acceptable Financing Other (See Remarks)
Listing Terms Other (See Remarks)
Read Less Info
Want to know what your home might be worth? Contact us for a FREE valuation!

Our team is ready to help you sell your home for the highest possible price ASAP
Bought with Kimberley Martin • WEICHERT REALTORS® - Payzant & Associates
Get More Information
Kathleen Bourque
Sales Associate | License ID: 137803
Sales Associate License ID: 137803



