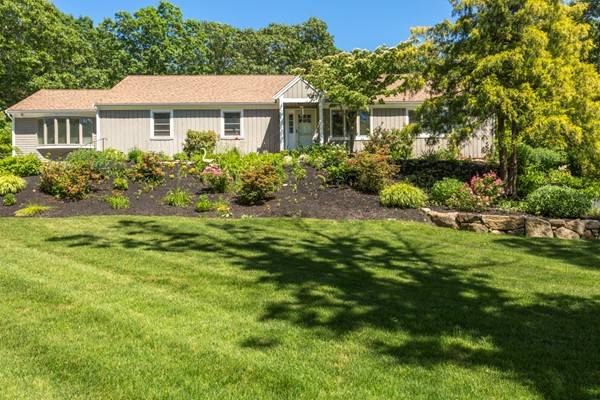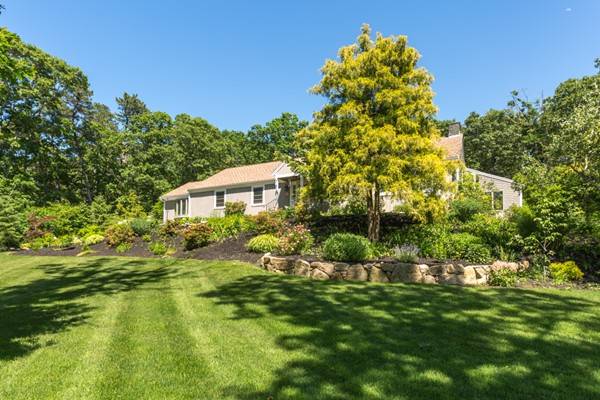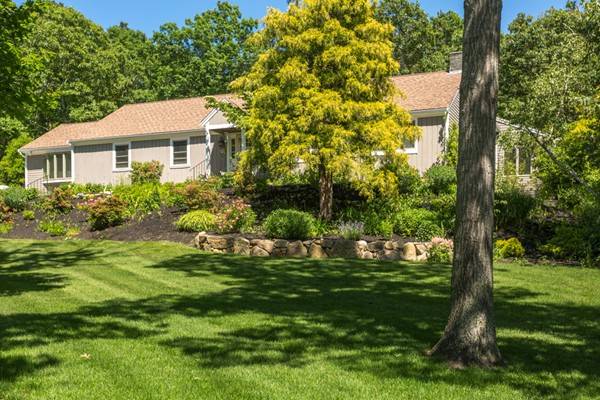For more information regarding the value of a property, please contact us for a free consultation.
Key Details
Sold Price $590,000
Property Type Single Family Home
Sub Type Single Family Residence
Listing Status Sold
Purchase Type For Sale
Square Footage 2,794 sqft
Price per Sqft $211
MLS Listing ID 72357185
Sold Date 08/22/18
Style Ranch
Bedrooms 3
Full Baths 2
Year Built 1973
Annual Tax Amount $7,621
Tax Year 2018
Lot Size 0.530 Acres
Acres 0.53
Property Description
This home offers the contemporary elegance of a pool villa & the Cape Cod feel of a traditional north side neighborhood which is also located just a short distance from the private, association bay side beach & the desirable Sandy Neck beach. Upon entering, you will be captivated by the open great room, kitchen w/ large marble center island, dining room, hardwood floors & 2 fireplaces Continuing down the hall, you will enjoy 3 spacious bedrooms including the large master bedroom & private master bath with an enormous, walk in tiled shower. There is additional living space in the rear of the home including a bright sun room w/ vaulted ceilings & you will find the perfect respite in the sunny den/office. The backyard offers tremendous privacy to enjoy the pool & surrounding patio area.
Location
State MA
County Barnstable
Zoning R-2
Direction Route 6A, to 22 Meadow Spring, see the yard sign!
Rooms
Basement Full, Interior Entry, Concrete, Unfinished
Primary Bedroom Level Main
Kitchen Flooring - Hardwood, Flooring - Wood, Dining Area, Countertops - Stone/Granite/Solid, Countertops - Upgraded, Kitchen Island, Cabinets - Upgraded, Open Floorplan, Gas Stove
Interior
Heating Baseboard, Natural Gas
Cooling Wall Unit(s), Dual
Flooring Wood, Tile, Hardwood
Fireplaces Number 2
Fireplaces Type Kitchen, Living Room
Appliance Range, Oven, Dishwasher, Microwave, Water Treatment, Range Hood, Gas Water Heater, Tank Water Heater, Utility Connections for Gas Range
Laundry Closet - Linen, Flooring - Stone/Ceramic Tile, Main Level, Exterior Access, First Floor, Washer Hookup
Basement Type Full, Interior Entry, Concrete, Unfinished
Exterior
Exterior Feature Rain Gutters, Professional Landscaping
Garage Spaces 1.0
Pool Pool - Inground Heated
Community Features Conservation Area
Utilities Available for Gas Range, Washer Hookup
Waterfront Description Beach Front, Ocean, Walk to, 1/10 to 3/10 To Beach, Beach Ownership(Deeded Rights)
Roof Type Shingle
Total Parking Spaces 4
Garage Yes
Private Pool true
Waterfront Description Beach Front, Ocean, Walk to, 1/10 to 3/10 To Beach, Beach Ownership(Deeded Rights)
Building
Lot Description Gentle Sloping
Foundation Concrete Perimeter
Sewer Private Sewer
Water Private
Architectural Style Ranch
Schools
Middle Schools Stem Academy
High Schools Sandwich High
Others
Senior Community false
Acceptable Financing Contract
Listing Terms Contract
Read Less Info
Want to know what your home might be worth? Contact us for a FREE valuation!

Our team is ready to help you sell your home for the highest possible price ASAP
Bought with Leah Howlett • New Cape Real Estate, LLC
Get More Information
Kathleen Bourque
Sales Associate | License ID: 137803
Sales Associate License ID: 137803



