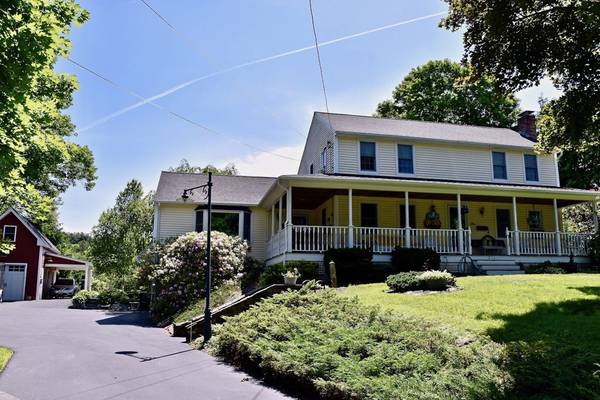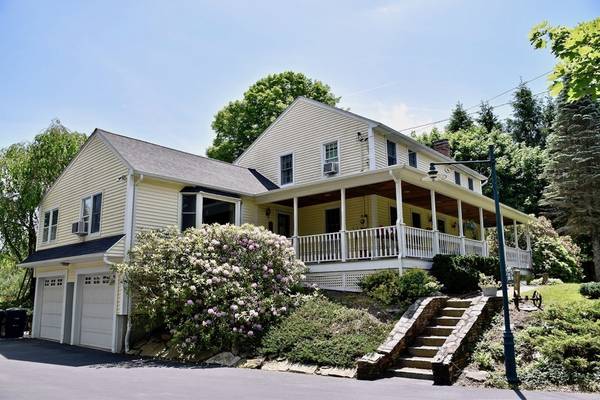For more information regarding the value of a property, please contact us for a free consultation.
Key Details
Sold Price $375,000
Property Type Single Family Home
Sub Type Single Family Residence
Listing Status Sold
Purchase Type For Sale
Square Footage 2,304 sqft
Price per Sqft $162
MLS Listing ID 72357528
Sold Date 09/14/18
Style Colonial
Bedrooms 3
Full Baths 2
HOA Y/N false
Year Built 1979
Annual Tax Amount $4,248
Tax Year 2018
Lot Size 1.810 Acres
Acres 1.81
Property Description
This wonderfully maintained and custom Colonial offers many unique features that will differentiate it from any other home on the market. The remodeled kitchen comes complete with granite, cabinets that are custom built from reclaimed chestnut, and all appliances are black stainless and less than a year old! The doors throughout the home are chestnut and all trim is chestnut and sassafras. New hickory floors in the dining room and living room. Huge 24x24 addition that includes a large family room and a bonus sun room that is a perfect space for an arts and crafts area, play room, or a sitting area to enjoy while you overlook your in-ground pool! New roof and composite deck! Almost all windows have been replaced with Anderson new construction windows. Tired of losing power in the winter time? Well, this home comes with a whole house generator as well! Not to be left out is the new 32x14 two story barn, w/ carport, that is ideal for a workshop, extra storage, or a place to keep the toys!
Location
State MA
County Worcester
Zoning A
Direction Rte 31 to Muggett Hill Rd to Oxford Rd, right on to Partridge Hill Rd, home is on the left.
Rooms
Primary Bedroom Level Second
Interior
Interior Features Sun Room, Central Vacuum
Heating Baseboard, Oil
Cooling Window Unit(s), Whole House Fan
Flooring Wood, Tile
Fireplaces Number 1
Appliance Range, Dishwasher, Microwave, Refrigerator, Vacuum System, Oil Water Heater, Plumbed For Ice Maker, Utility Connections for Electric Range, Utility Connections for Electric Oven, Utility Connections for Electric Dryer
Laundry In Basement, Washer Hookup
Exterior
Exterior Feature Rain Gutters
Garage Spaces 2.0
Pool In Ground
Utilities Available for Electric Range, for Electric Oven, for Electric Dryer, Washer Hookup, Icemaker Connection
Roof Type Shingle
Total Parking Spaces 10
Garage Yes
Private Pool true
Building
Lot Description Cleared, Gentle Sloping
Foundation Concrete Perimeter
Sewer Private Sewer
Water Private
Architectural Style Colonial
Others
Senior Community false
Acceptable Financing Contract
Listing Terms Contract
Read Less Info
Want to know what your home might be worth? Contact us for a FREE valuation!

Our team is ready to help you sell your home for the highest possible price ASAP
Bought with Brendan Meehan • RE/MAX Bell Park Realty
Get More Information
Kathleen Bourque
Sales Associate | License ID: 137803
Sales Associate License ID: 137803



