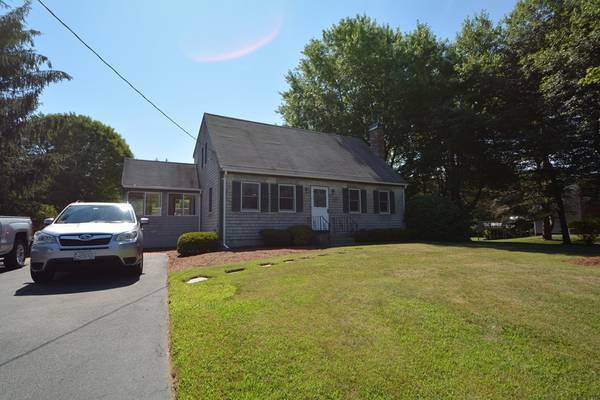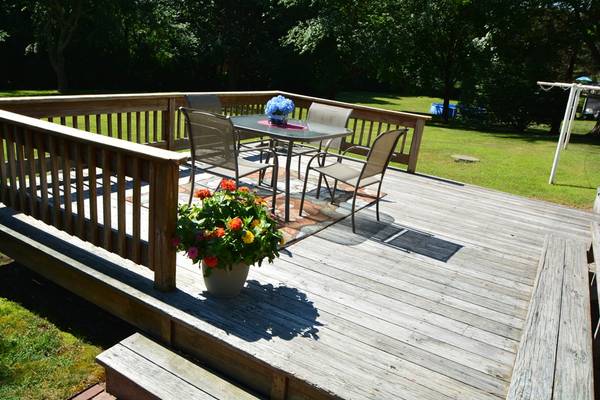For more information regarding the value of a property, please contact us for a free consultation.
Key Details
Sold Price $368,000
Property Type Single Family Home
Sub Type Single Family Residence
Listing Status Sold
Purchase Type For Sale
Square Footage 1,637 sqft
Price per Sqft $224
MLS Listing ID 72358587
Sold Date 08/31/18
Style Cape
Bedrooms 3
Full Baths 1
Half Baths 1
Year Built 1977
Annual Tax Amount $5,451
Tax Year 2018
Lot Size 0.640 Acres
Acres 0.64
Property Description
Impeccably maintained Cape by owners of 35 years~This charming home offers hardwood throughout, first floor bedroom, comfortable living room with fireplace~dining room open to kitchen, with all appliances to stay~Two oversized, sunny bedrooms on second level with full bath~central air,central vac, almost all new windows are Andersen~the basement has a spacious family room with wet bar~lovely sun porch with 6 new windows, steps out to double decks overlooking beautiful, well landscaped yard, perfect for entertaining and fun! Large shed. Beautiful, peaceful area~
Location
State MA
County Plymouth
Zoning 100
Direction Belmont St. to Lori Lane
Rooms
Family Room Wet Bar
Basement Full, Partially Finished, Bulkhead
Primary Bedroom Level Second
Dining Room Flooring - Hardwood
Kitchen Bathroom - Half, Flooring - Stone/Ceramic Tile, Pantry, Breakfast Bar / Nook
Interior
Interior Features Sun Room, Central Vacuum, Wet Bar
Heating Baseboard, Oil
Cooling Central Air
Flooring Tile, Vinyl, Carpet, Hardwood
Fireplaces Number 1
Fireplaces Type Living Room
Appliance Range, Dishwasher, Trash Compactor, Microwave, Refrigerator, Washer, Dryer, Tank Water Heaterless, Utility Connections for Electric Range
Laundry First Floor
Basement Type Full, Partially Finished, Bulkhead
Exterior
Community Features Pool, Park, Golf, Medical Facility, Public School
Utilities Available for Electric Range
Roof Type Shingle
Total Parking Spaces 4
Garage No
Building
Lot Description Easements, Cleared, Level
Foundation Concrete Perimeter
Sewer Inspection Required for Sale
Water Public
Architectural Style Cape
Schools
Elementary Schools Central
High Schools Eb High
Others
Acceptable Financing Contract
Listing Terms Contract
Read Less Info
Want to know what your home might be worth? Contact us for a FREE valuation!

Our team is ready to help you sell your home for the highest possible price ASAP
Bought with Katherine Angelo • Reis Real Estate & Company Inc.
Get More Information
Kathleen Bourque
Sales Associate | License ID: 137803
Sales Associate License ID: 137803



