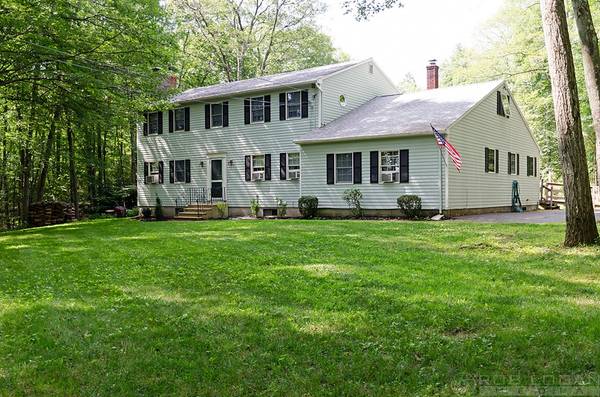For more information regarding the value of a property, please contact us for a free consultation.
Key Details
Sold Price $410,900
Property Type Single Family Home
Sub Type Single Family Residence
Listing Status Sold
Purchase Type For Sale
Square Footage 4,104 sqft
Price per Sqft $100
MLS Listing ID 72359474
Sold Date 09/14/18
Style Colonial
Bedrooms 5
Full Baths 3
Half Baths 1
HOA Y/N false
Year Built 1985
Annual Tax Amount $4,828
Tax Year 2018
Lot Size 1.240 Acres
Acres 1.24
Property Description
Size and location truly create a beautiful home and a spacious one. This large colonial sits on 1.24 acres with an above ground pool and a 2-year-old 12x16 shed for all your lawn items. This home has a complete in-law with a fully applianced Kitchen and full bathroom & bedroom with double closets, with the possibility of a second bedroom, all of this is handicap accessible with a great ramp into the home. Hardwood floors throughout the first floor make it an easy way to navigate. Large deck off the rear of the home, overlooking the meticulously landscaped yard, make this a great spot to relax. The main house has a 22 ft Kitchen with centre island to allow all to hang out, the living room/family area has a wood burning stove to supplement the heat during the cold winter months. Upstairs contains 4 great size rooms and 2 full baths. Both baths have been updated. Fantastic master bedroom with full bath and walk-in closet make this spacious home one for the viewing. Easy Access to highways
Location
State MA
County Worcester
Zoning A
Direction CHARLTON ST TO OXFORD RD
Rooms
Family Room Wood / Coal / Pellet Stove, Flooring - Wall to Wall Carpet, Handicap Accessible, Cable Hookup, High Speed Internet Hookup
Basement Full, Finished, Walk-Out Access, Interior Entry, Bulkhead, Concrete
Primary Bedroom Level Second
Kitchen Flooring - Hardwood, Handicap Accessible, Deck - Exterior, Exterior Access
Interior
Interior Features Bathroom - Full, Bathroom - With Shower Stall, Closet - Linen, Dining Area, Cabinets - Upgraded, Cable Hookup, High Speed Internet Hookup, Open Floorplan, Closet, In-Law Floorplan, Game Room, Bonus Room
Heating Baseboard, Oil, Wood
Cooling Window Unit(s)
Flooring Carpet, Hardwood, Flooring - Hardwood, Flooring - Wall to Wall Carpet
Fireplaces Number 2
Appliance Dishwasher, Microwave, Countertop Range, Refrigerator, Second Dishwasher, Oil Water Heater, Tank Water Heaterless, Utility Connections for Electric Range, Utility Connections for Electric Oven, Utility Connections for Electric Dryer
Laundry Dryer Hookup - Electric, Washer Hookup, Flooring - Vinyl, Electric Dryer Hookup, Remodeled, In Basement
Basement Type Full, Finished, Walk-Out Access, Interior Entry, Bulkhead, Concrete
Exterior
Exterior Feature Rain Gutters, Storage
Pool Above Ground
Community Features Park, Walk/Jog Trails, Stable(s), Golf, Laundromat, Bike Path, Conservation Area, Highway Access, House of Worship, Public School
Utilities Available for Electric Range, for Electric Oven, for Electric Dryer, Washer Hookup
Waterfront Description Beach Front, Lake/Pond, 1/2 to 1 Mile To Beach, Beach Ownership(Public)
Roof Type Shingle
Total Parking Spaces 12
Garage No
Private Pool true
Waterfront Description Beach Front, Lake/Pond, 1/2 to 1 Mile To Beach, Beach Ownership(Public)
Building
Lot Description Wooded, Level
Foundation Concrete Perimeter
Sewer Private Sewer
Water Private
Architectural Style Colonial
Others
Senior Community false
Read Less Info
Want to know what your home might be worth? Contact us for a FREE valuation!

Our team is ready to help you sell your home for the highest possible price ASAP
Bought with June Cazeault • Hope Real Estate Group, Inc.
Get More Information
Kathleen Bourque
Sales Associate | License ID: 137803
Sales Associate License ID: 137803



