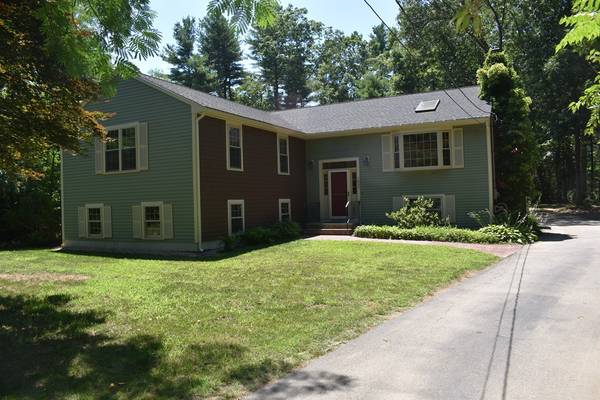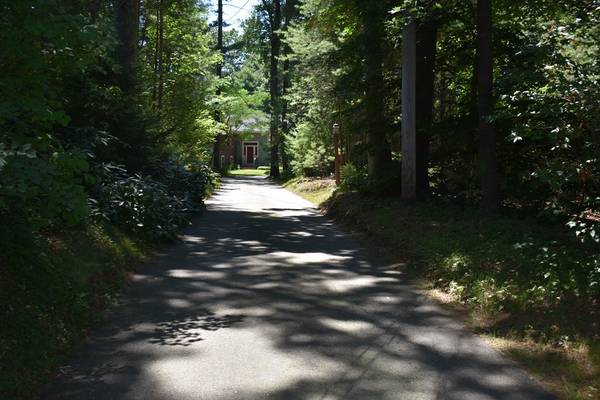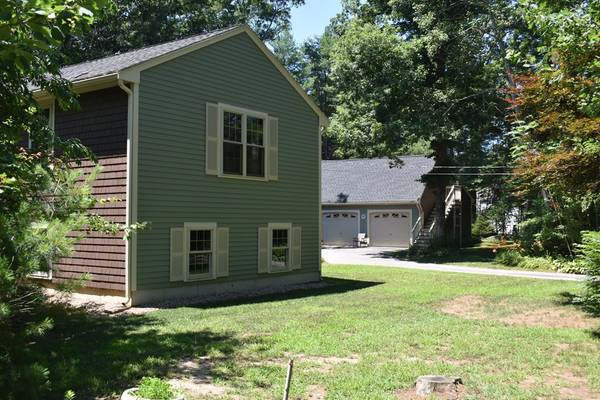For more information regarding the value of a property, please contact us for a free consultation.
Key Details
Sold Price $450,000
Property Type Single Family Home
Sub Type Single Family Residence
Listing Status Sold
Purchase Type For Sale
Square Footage 1,772 sqft
Price per Sqft $253
MLS Listing ID 72359479
Sold Date 09/14/18
Style Raised Ranch
Bedrooms 3
Full Baths 2
Half Baths 1
Year Built 1990
Annual Tax Amount $6,359
Tax Year 2018
Lot Size 2.130 Acres
Acres 2.13
Property Description
Do Not let the square footage amount hold you back. There is A LOT OF EXTRA SPACE in this HOME. Welcome home to this Beautiful Retreat Lot with Expanded living Space in East Bridgewater... Come take a Look at what this home has to offer Your Family. The Current Family has Loved, Cared and Maintained it Well --So that Your Family Can move right in and enjoy all that it has to Offer. Large Eat In Kitchen and a second Kitchenette and Large Bedroom in the expanded living area that would be Great for Family, Visitors or Au Pair. Hardwood and ceramic flooring on the main living area. Partially finished basement that has a Wet Bar and a half bath. Heated over sized Garage with a Loft. There is a room in the basement that would make a perfect 4th bedroom just waiting to be finished. Bring your toys (Cars, Boats, Bikes and/or Horses)--There is Plenty of Room. A brand new four bedroom septic just installed. Nice Plantings surround the home and the property for You and Your Family to Enjoy
Location
State MA
County Plymouth
Zoning Res
Direction Pond to Plymouth. Route 106 is Plymouth Street
Rooms
Basement Full, Partially Finished, Walk-Out Access, Concrete
Primary Bedroom Level First
Kitchen Flooring - Stone/Ceramic Tile, Dining Area
Interior
Interior Features Bathroom - Half, Wet bar
Heating Oil
Cooling Central Air
Flooring Tile, Carpet, Hardwood
Fireplaces Number 1
Fireplaces Type Living Room
Appliance Range, Oil Water Heater
Laundry Washer Hookup, In Basement
Basement Type Full, Partially Finished, Walk-Out Access, Concrete
Exterior
Garage Spaces 2.0
Roof Type Shingle
Total Parking Spaces 8
Garage Yes
Building
Lot Description Wooded
Foundation Concrete Perimeter, Irregular
Sewer Private Sewer
Water Public
Architectural Style Raised Ranch
Read Less Info
Want to know what your home might be worth? Contact us for a FREE valuation!

Our team is ready to help you sell your home for the highest possible price ASAP
Bought with Eric Popotte • Castles Unlimited®
Get More Information
Kathleen Bourque
Sales Associate | License ID: 137803
Sales Associate License ID: 137803



