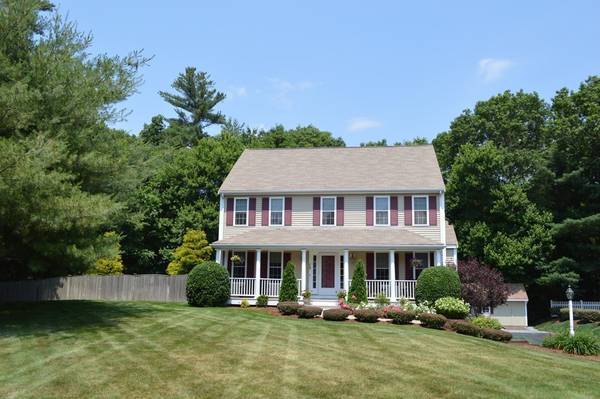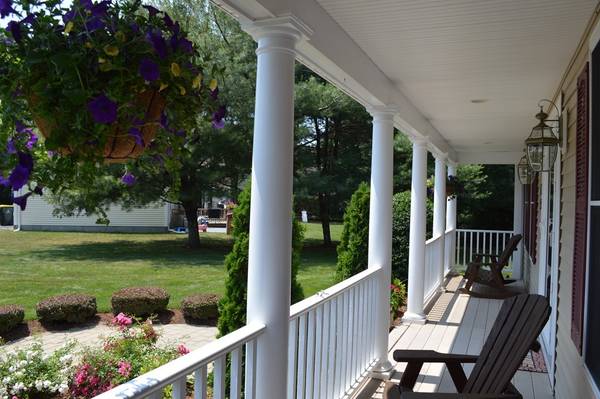For more information regarding the value of a property, please contact us for a free consultation.
Key Details
Sold Price $558,000
Property Type Single Family Home
Sub Type Single Family Residence
Listing Status Sold
Purchase Type For Sale
Square Footage 3,025 sqft
Price per Sqft $184
Subdivision Latham Farms
MLS Listing ID 72359626
Sold Date 09/13/18
Style Colonial
Bedrooms 4
Full Baths 3
Half Baths 1
HOA Fees $41/ann
HOA Y/N true
Year Built 2001
Annual Tax Amount $8,086
Tax Year 2018
Lot Size 0.460 Acres
Acres 0.46
Property Description
WELCOME TO LATHAM FARMS! This immaculate 3 bed colonial w/ FULL IN-LAW apt, complete w/ a backyard oasis, sits perfectly on a sunny cul-de-sac & meticulously cared for grounds. Step on to your gorgeous farmer's porch to enter this beautiful home & be greeted by gleaming hardwood floors, formal dining & cozy living room. Proceed to your large eat-in kitchen complete w/ hardwood floors, granite counters/peninsula, upgraded cabinets & custom tiled backsplash. Your beamed, fire-placed family rm is perfect for entertaining w/ slider to back deck which over-looks your gorgeous patio and heated inground pool. 1st floor also holds office space, half bath & 2nd exit to deck/pool/patio. 2nd floor offers large master bed w/ walk-in closet & en-suite, 2 more generous bedrooms & 2nd full bath. Walk-up attic access from 2nd floor provides ample storage! Need more space? This home was custom built w/ 1 bedroom in-law/extended living w/ interior access & sliders to driveway. This home has it all!
Location
State MA
County Plymouth
Zoning RES 6
Direction Plymouth St (Rt 106) to Eliab Latham to Shelby Court
Rooms
Family Room Cathedral Ceiling(s), Ceiling Fan(s), Beamed Ceilings, Flooring - Hardwood, Window(s) - Picture, Balcony / Deck, Slider
Basement Partially Finished, Walk-Out Access, Concrete
Primary Bedroom Level Second
Dining Room Flooring - Hardwood
Kitchen Flooring - Hardwood, Dining Area, Countertops - Stone/Granite/Solid, Recessed Lighting
Interior
Interior Features Bathroom - Full, Closet, In-Law Floorplan, Central Vacuum
Heating Forced Air, Oil
Cooling Central Air
Flooring Tile, Carpet, Hardwood, Flooring - Wall to Wall Carpet, Flooring - Laminate
Fireplaces Number 1
Fireplaces Type Family Room
Appliance Range, Dishwasher, Trash Compactor, Microwave, Refrigerator, Vacuum System, Oil Water Heater, Utility Connections for Electric Range
Laundry In Basement
Basement Type Partially Finished, Walk-Out Access, Concrete
Exterior
Exterior Feature Rain Gutters, Storage, Professional Landscaping, Sprinkler System, Garden
Garage Spaces 1.0
Fence Fenced
Pool In Ground, Pool - Inground Heated
Community Features Walk/Jog Trails, Conservation Area, Public School, Sidewalks
Utilities Available for Electric Range
Roof Type Shingle
Total Parking Spaces 7
Garage Yes
Private Pool true
Building
Lot Description Cul-De-Sac
Foundation Concrete Perimeter
Sewer Private Sewer
Water Public
Architectural Style Colonial
Schools
Elementary Schools Central
Middle Schools Gw Mitchell
High Schools Jr/Sr Ebhs
Others
Senior Community false
Acceptable Financing Seller W/Participate
Listing Terms Seller W/Participate
Read Less Info
Want to know what your home might be worth? Contact us for a FREE valuation!

Our team is ready to help you sell your home for the highest possible price ASAP
Bought with Scott Kierman • Century 21 Kierman Realty
Get More Information
Kathleen Bourque
Sales Associate | License ID: 137803
Sales Associate License ID: 137803



